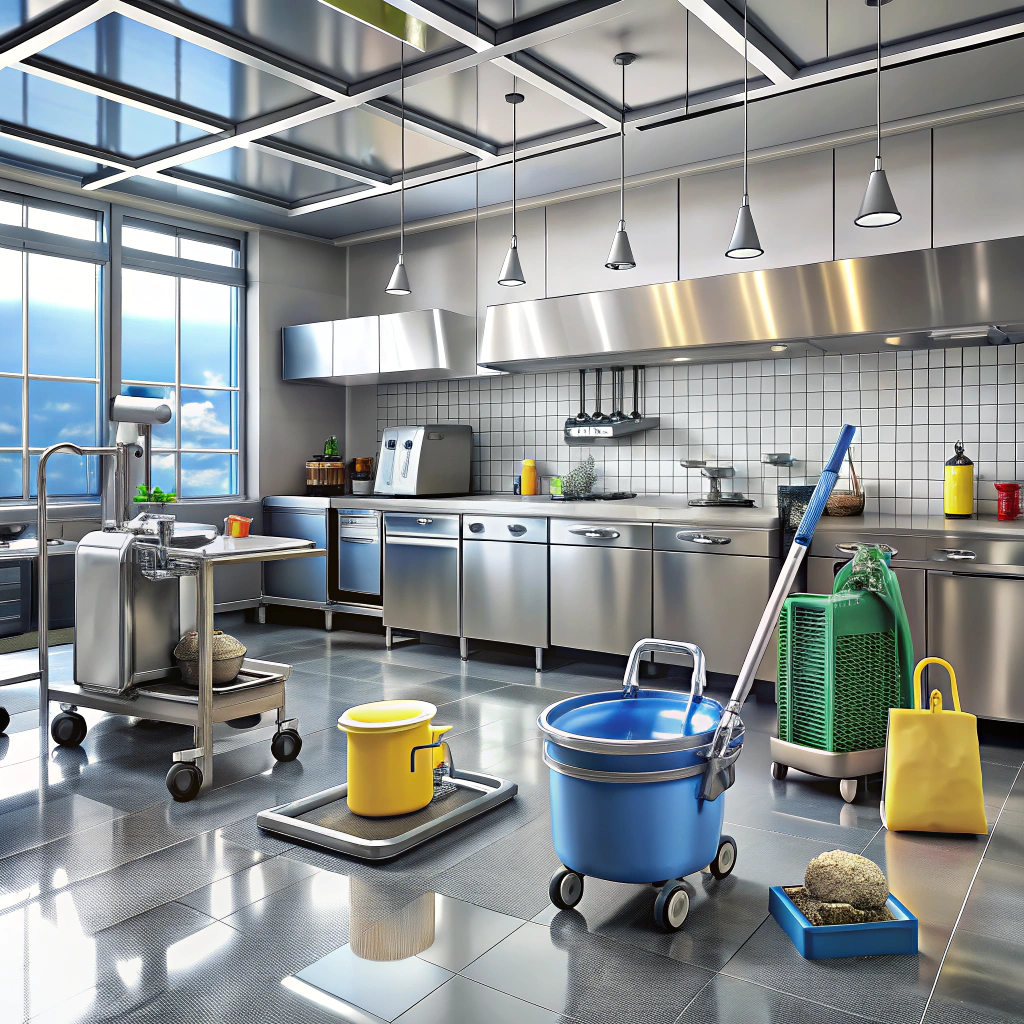Last updated on
Discover the ideal height for your kitchen base units to ensure a comfortable and functional cooking space in this informative guide.
When it comes to designing a kitchen, there are many factors to consider, from the color scheme and layout to the appliances and storage solutions. One important aspect that often gets overlooked is the height of the kitchen base units.
While it may seem like a small detail, getting this measurement right can make a big difference in both the functionality and aesthetics of your space. In this article, we’ll explore what height kitchen base units should be and why it matters.
So whether you’re renovating your existing kitchen or starting from scratch, read on for some helpful tips on achieving the perfect base unit height for your needs.
What's Inside
Standard Kitchen Base Unit Heights
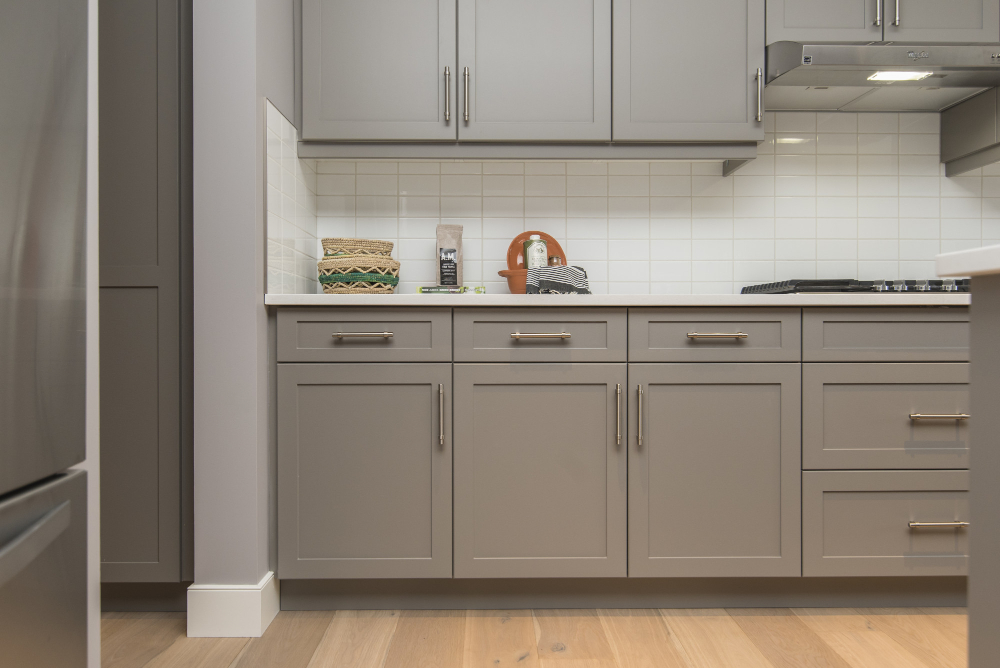
When it comes to kitchen base unit heights, there are some standard measurements that you can use as a starting point. In the United States, most base units have a height of 34.5 inches (87.6 cm) from the floor to the top of the countertop surface.
This measurement is based on ergonomic standards and is designed to provide a comfortable working height for most people.
In Europe, however, standard kitchen base unit heights tend to be slightly taller at around 36 inches (91 cm). This difference in height may seem small but can make all the difference when it comes to comfort and functionality in your space.
It’s worth noting that these are just general guidelines and may not be suitable for everyone’s needs or preferences. If you’re particularly tall or short or have specific accessibility requirements, then customizing your kitchen base unit heights might be necessary.
Comparing International Height Standards

In Europe, for example, the standard height is 720mm (28.3 inches), while in North America it’s typically between 34 and 36 inches (864-914mm). These differences can be attributed to variations in average human height and cultural preferences.
It’s important to keep these international standards in mind if you’re planning on purchasing pre-made cabinets or working with a designer who may have experience with a particular standard. However, customizing your base unit heights based on your own needs and preferences is always an option.
Ultimately, what matters most when determining the ideal kitchen base unit height is ensuring that it provides comfort and functionality for those using the space regularly.
Customizing Base Unit Heights

Fortunately, many manufacturers offer custom options that allow you to adjust the height of your base units to fit your specific needs. This is especially useful if you have unique requirements due to physical limitations or other factors.
When considering customizing the height of your kitchen base units, it’s important to keep in mind that this will likely come at an additional cost. However, it can be worth the investment if it means achieving a more comfortable and functional space.
Before making any decisions on customization, take some time to consider what adjustments would best suit your needs and preferences. For example, do you need lower cabinets for easier access from a wheelchair? Or perhaps higher cabinets for increased storage capacity?
Once you’ve determined what changes are necessary or desired in terms of height adjustment(s), consult with professionals who can help guide you through the process and ensure proper installation.
Adjustable Kitchen Base Unit Heights
These units allow you to change the height of your cabinets as needed, making it easy to accommodate different users or appliances. For example, if someone in your household is particularly tall or short, adjusting the base unit height can help them work more comfortably in the kitchen.
Another benefit of adjustable base units is that they can make it easier to install appliances like dishwashers and ovens at a comfortable working height. By raising or lowering a cabinet slightly, you can ensure that these appliances are at an optimal level for use without having to modify other parts of your kitchen layout.
When considering adjustable base units for your kitchen design project, keep in mind that they may come with additional costs compared with standard fixed-height options. However, many homeowners find that this added expense is worth it when considering long-term functionality and convenience.
Measuring for Perfect Height

Start by measuring the distance from the floor to your elbow while standing in a comfortable position with your arms bent at a 90-degree angle. This measurement will give you an idea of where to place your base units so that they’re within easy reach when you’re working at the countertop.
Next, consider any other factors that may affect how high or low you want your base units to be. For example, if you have tall family members or frequently use large pots and pans, higher-than-average base unit heights may be more suitable for optimal comfort and functionality.
It’s also important to keep in mind any appliances or fixtures that will sit on top of or next to the base units as this can impact their overall height requirements. Take into account things like range hoods and microwaves which require specific clearance above them.
Factors Affecting Base Unit Height
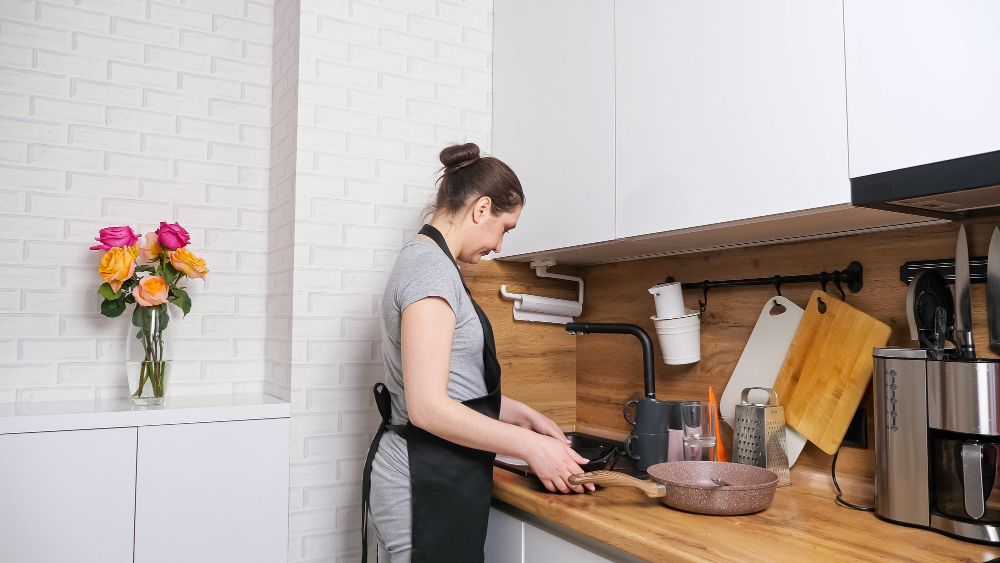
One of the most important is your own height and that of other family members who will be using the space regularly. Taller individuals may prefer a higher base unit to avoid stooping or bending over while working at the countertop, while shorter people may find a lower unit more comfortable.
Another factor to consider is any existing plumbing or electrical work in your kitchen. If you’re not planning on moving these fixtures, you’ll need to design around them when determining where to place your base units and how high they should be.
The type of appliances you plan on installing can also impact base unit height requirements. For example, if you have an oversized refrigerator or range hood that extends beyond standard dimensions, this could affect how much clearance space is needed above and below it.
It’s essential to think about accessibility needs when designing a kitchen layout. Wheelchair users require different heights than able-bodied individuals for optimal comfort and ease-of-use in their cooking spaces.
Importance of Ergonomics in Kitchen Design
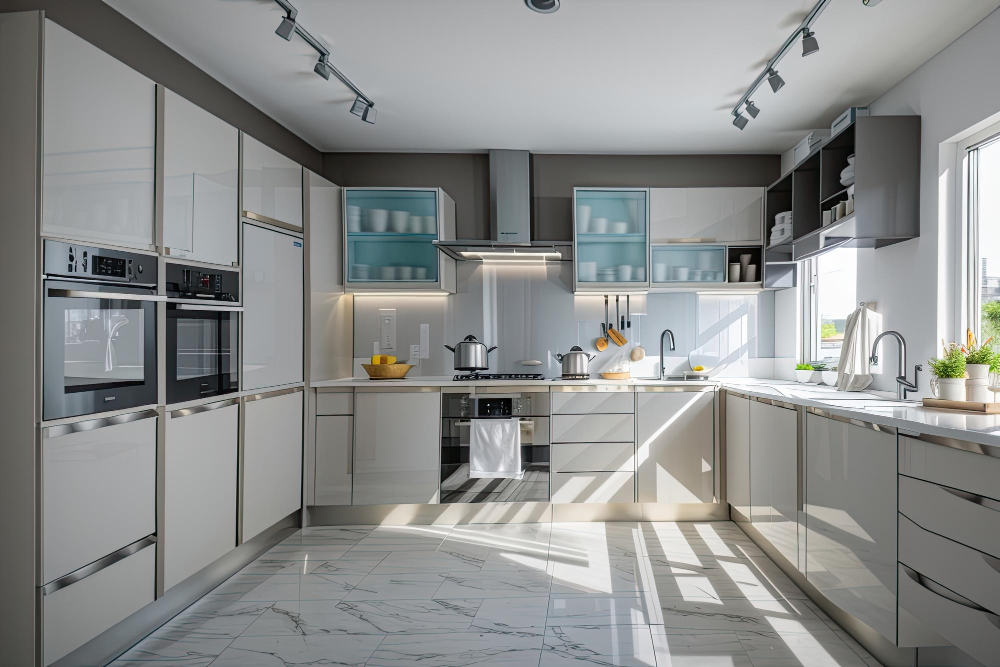
Ergonomics is the study of how people interact with their environment and aims to create spaces that are comfortable, safe, and efficient. In a kitchen setting, this means considering factors such as height and reach when determining the placement of appliances and storage solutions.
By incorporating ergonomic principles into your kitchen design, you can create a space that not only looks great but also functions well for you. For example, placing frequently used items within easy reach can help reduce strain on your back or arms while cooking or cleaning up.
An ergonomic design can benefit everyone who uses the space – from children to seniors – by making it more accessible and user-friendly. This is especially important if anyone in your household has mobility issues or disabilities.
Accessible Kitchen Designs
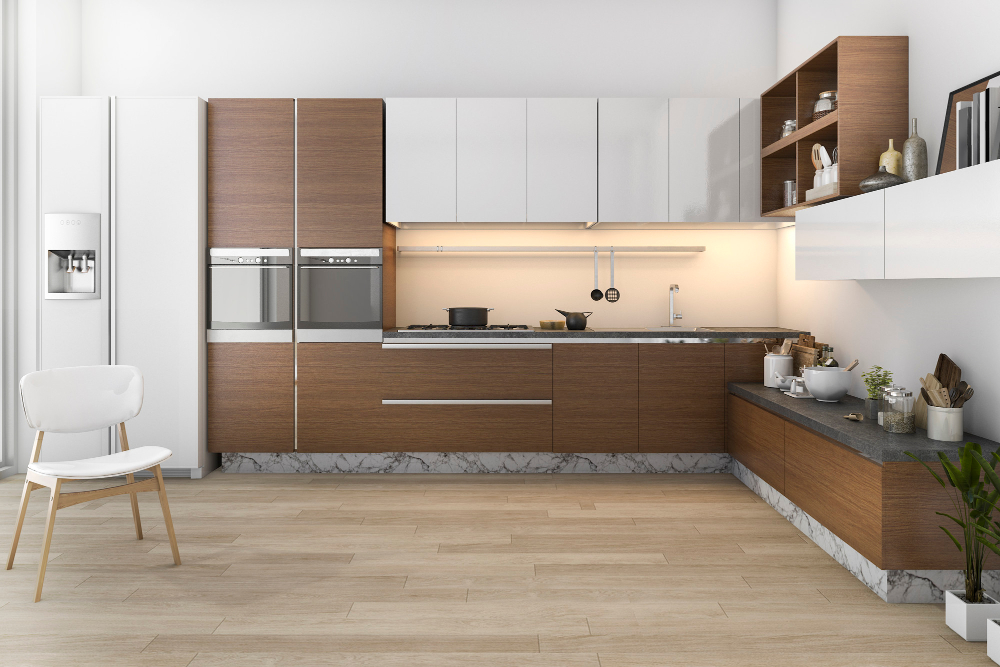
The base unit height should be adjusted to accommodate wheelchair users or individuals who may have difficulty reaching high cabinets. In addition to the base unit height, other factors such as countertop and sink heights should also be considered.
When designing an accessible kitchen, it’s important to keep in mind that everyone has different needs and abilities. Some people may require a lower base unit height than others depending on their individual circumstances.
It’s best to consult with a professional designer or accessibility expert who can help determine the ideal measurements for your specific situation.
Incorporating pull-out shelves and drawers into your kitchen design can also make accessing items easier for those with limited mobility. These features allow you to easily reach items at the back of cabinets without having to strain or stretch too far.
Kitchen Base Unit Dimensions for Wheelchair Users
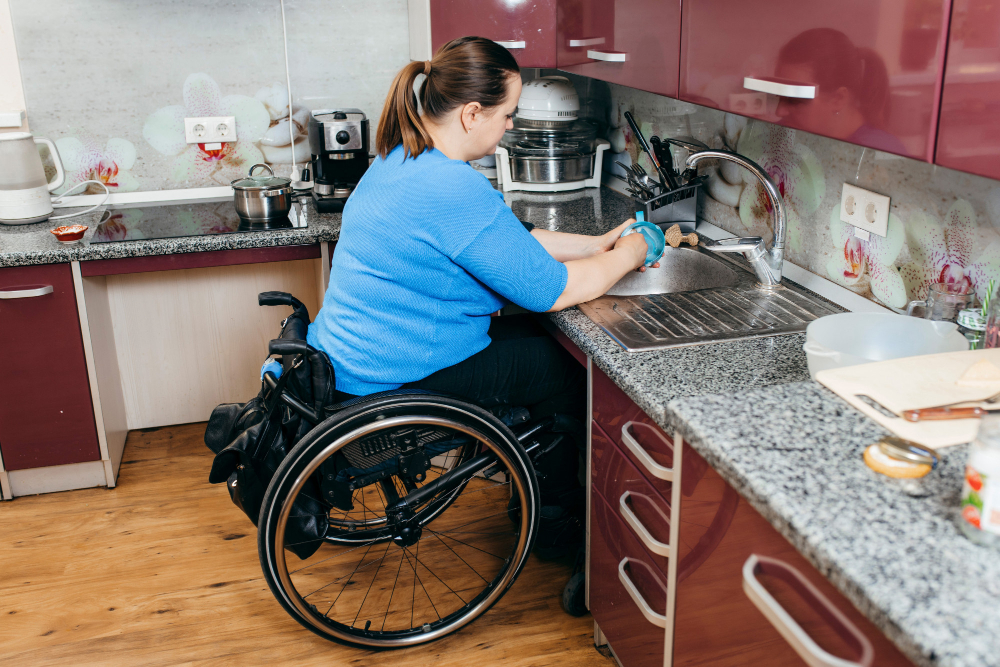
The standard height for a kitchen base unit may not be suitable for someone who uses a wheelchair as it can make accessing countertops and cabinets difficult. To ensure that your kitchen is accessible to everyone, consider customizing the dimensions of your base units.
When designing a kitchen for wheelchair users, it’s essential to take into account their specific needs and requirements. For instance, lower countertop heights are necessary so that they can reach them comfortably from their seated position.
A good rule of thumb is to have at least one section with an open space beneath the counter where they can roll up close without any obstructions.
You’ll want to ensure that there’s enough clearance between appliances such as ovens or dishwashers and adjacent cabinets or walls so that someone in a wheelchair has enough room to maneuver around them safely.
Height Considerations for Different Countertop Materials
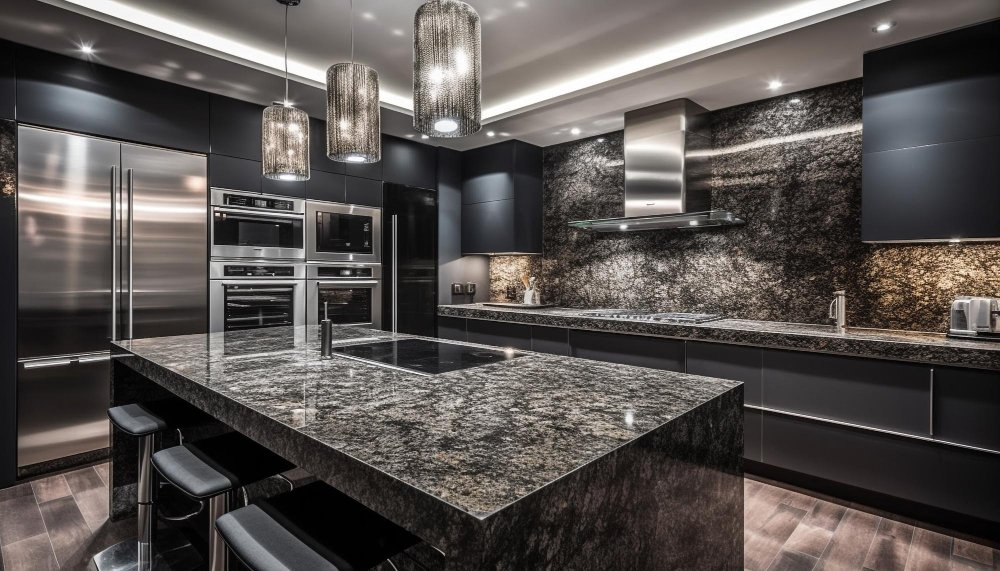
Different materials have different thicknesses and can affect the overall height of your countertops. For example, granite or marble countertops are typically thicker than laminate or wood options, which means that they may require a higher base unit height to achieve a comfortable working surface.
It’s important to note that while some countertop materials may require specific heights for optimal functionality, ultimately it comes down to personal preference and what feels most comfortable for you. Take into account factors such as your own height and any physical limitations when deciding on an appropriate base unit height.
Keep in mind that if you’re planning on installing an undermount sink with your chosen countertop material, this will also impact the required base unit height. Undermount sinks typically sit lower than drop-in sinks due to their installation method.
Choosing the right kitchen base unit heights is crucial in creating a functional and ergonomic cooking space.
Kitchen Base Unit Height for Various Appliance Types
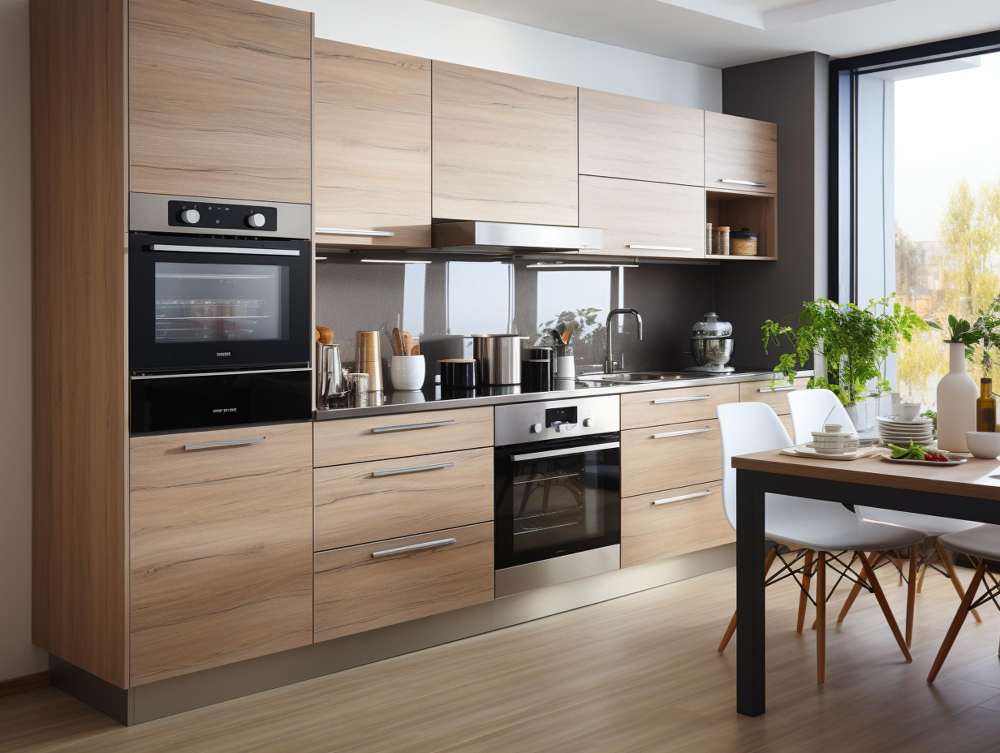
Different appliances have different requirements when it comes to placement and accessibility, so taking these factors into account can help ensure a more functional and efficient kitchen.
For example, if you’re planning on installing a built-in oven or microwave at eye level, you’ll want your base units positioned lower than usual. This will allow for easier access and reduce strain on your arms when lifting heavy dishes in and out of the appliance.
On the other hand, if you’re opting for a freestanding range cooker with an overhead extractor fan hood or venting system above it – which is common in many kitchens – then higher base unit heights may be necessary. This will provide enough clearance between the cooking surface of your stove top and any cabinets above them.
Selecting Base Unit Materials
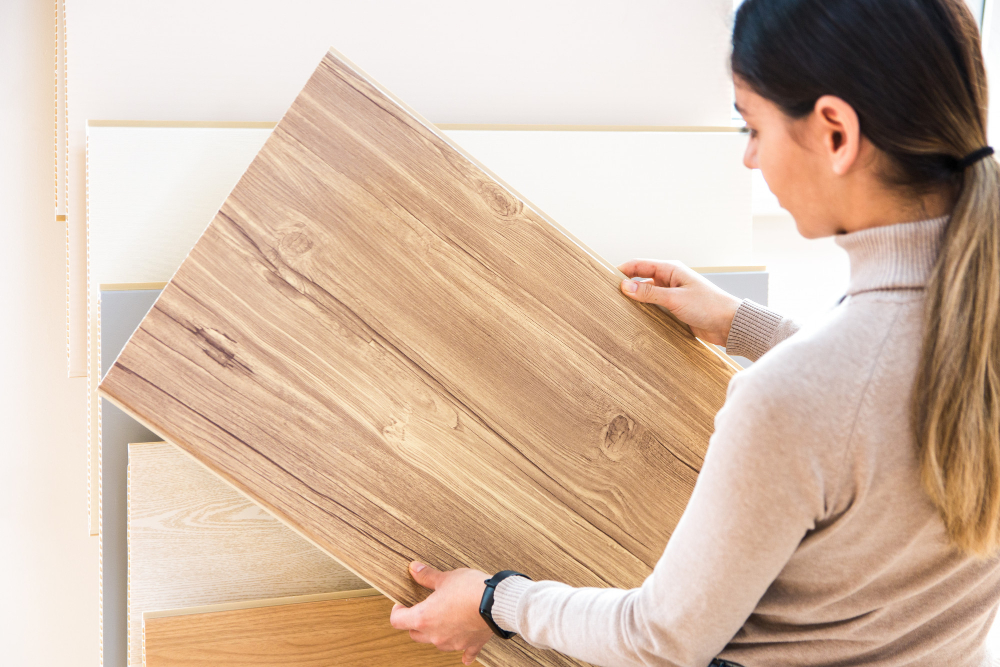
The most common materials used for base units include wood, MDF (medium-density fiberboard), and laminates. Each material has its own unique advantages and disadvantages.
Wooden base units offer a classic look that can be customized with different finishes or stains to match the overall style of your kitchen. However, they require more maintenance than other materials as they can warp or crack over time due to moisture exposure.
MDF is an affordable option that provides a smooth surface ideal for painting or adding decorative finishes like vinyl wraps. It’s also resistant to warping and cracking but may not hold up as well against water damage compared to other options.
Laminates are another popular choice due to their durability and resistance against scratches, heat, and moisture damage. They come in various colors and patterns making them versatile enough for any design aesthetic; however some people find them less visually appealing than natural wood grain textures.
Balancing Aesthetics and Functionality
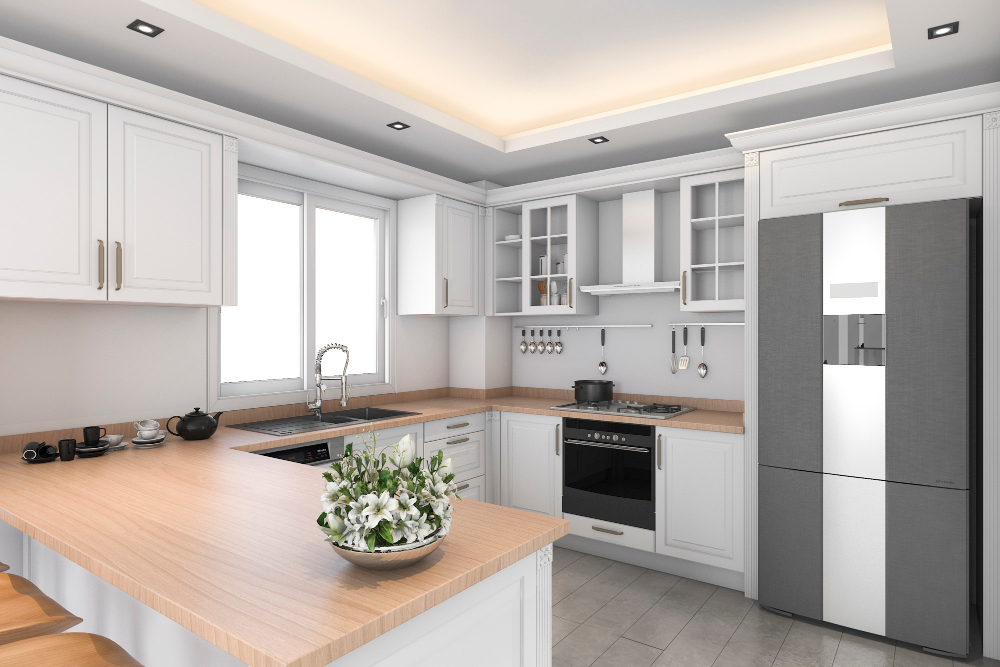
After all, your kitchen is a space where you’ll spend a lot of time cooking and entertaining guests, so it should look good too! When choosing the height for your base units, think about how they will fit in with the overall design scheme of your kitchen. For example, if you have high ceilings or want to create an open feel in your space, taller base units may be more visually appealing.
On the other hand, if you prefer a more traditional or cozy look and feel for your kitchen then shorter base units might work better.
It’s also worth considering any decorative elements that will be added to the top of these cabinets such as crown molding or trim pieces which can add extra inches on top making them appear even taller than they actually are.
Pros and Cons of Different Heights
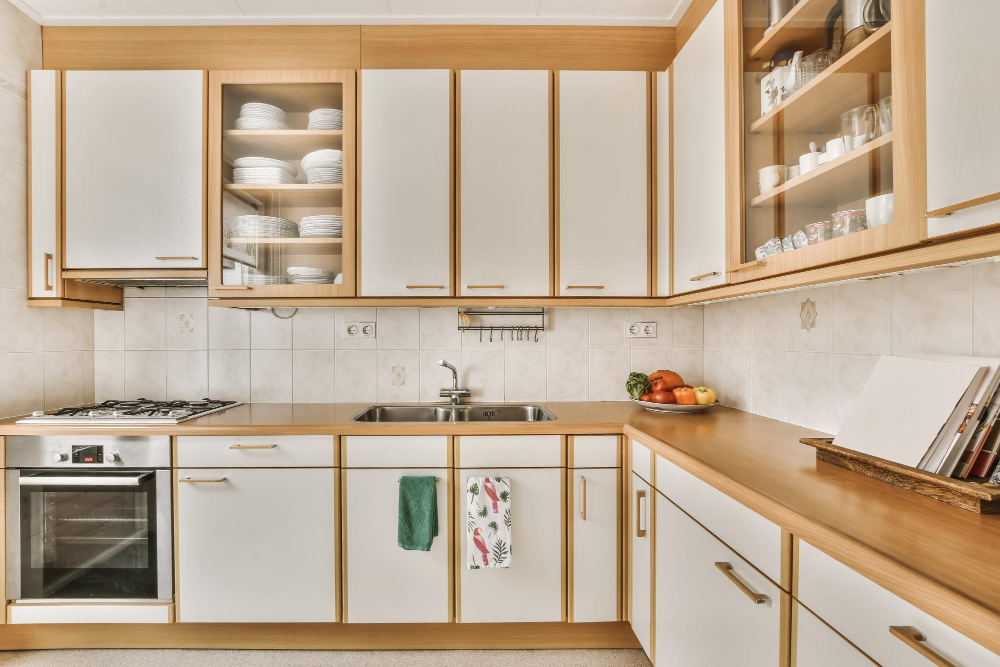
For example, a higher base unit can provide more storage space underneath but may be less accessible for shorter individuals or those with mobility issues. On the other hand, a lower base unit can make accessing items easier but may not provide as much storage space.
Another factor to consider is the height of your countertops and appliances. If you have taller counters or appliances such as dishwashers or ovens, you may want to opt for slightly higher base units so that everything lines up properly.
Ultimately, choosing the right height for your kitchen base units will depend on your individual needs and preferences.
Incorporating Kitchen Island Heights
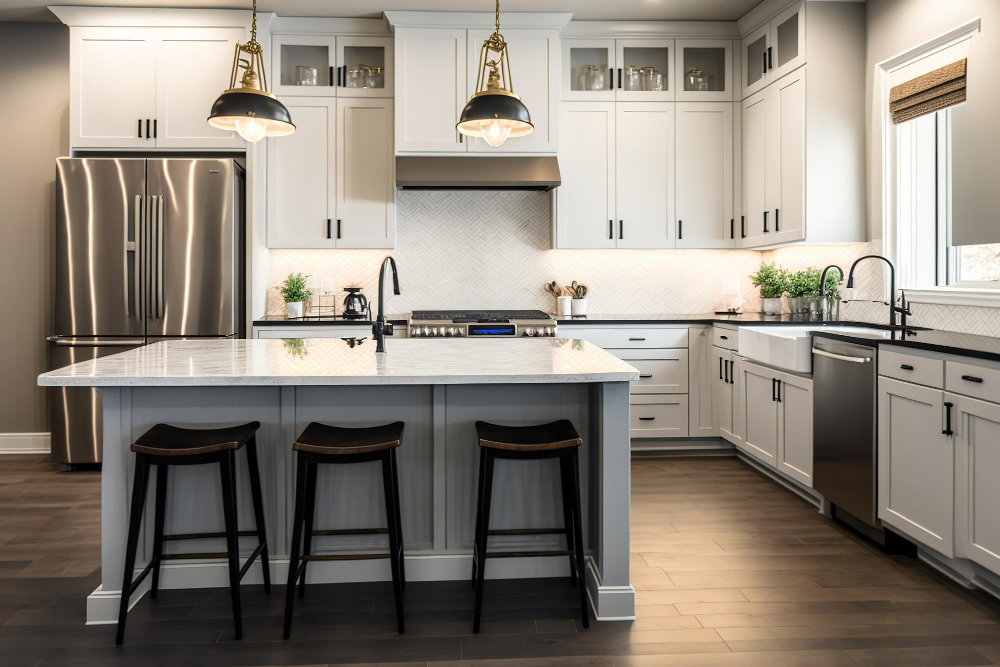
When it comes to incorporating an island into your kitchen design, it’s important to consider the height of both the island itself and any base units that will be installed underneath.
The height of your kitchen island should complement the overall design aesthetic while also being functional for its intended use. For example, if you plan on using your island primarily as a food prep area or breakfast bar, you may want to opt for a lower height that allows for comfortable seating.
On the other hand, if you plan on using your island as an additional workspace or cooking station with built-in appliances like stovetops or sinks then higher heights might be more appropriate.
When selecting base units for under-island installation make sure they match in style and color with existing cabinets but also take into account their functionality in relation to how high off ground level they will sit once installed under an elevated countertop surface.
Kitchen Island Base Unit Height Considerations
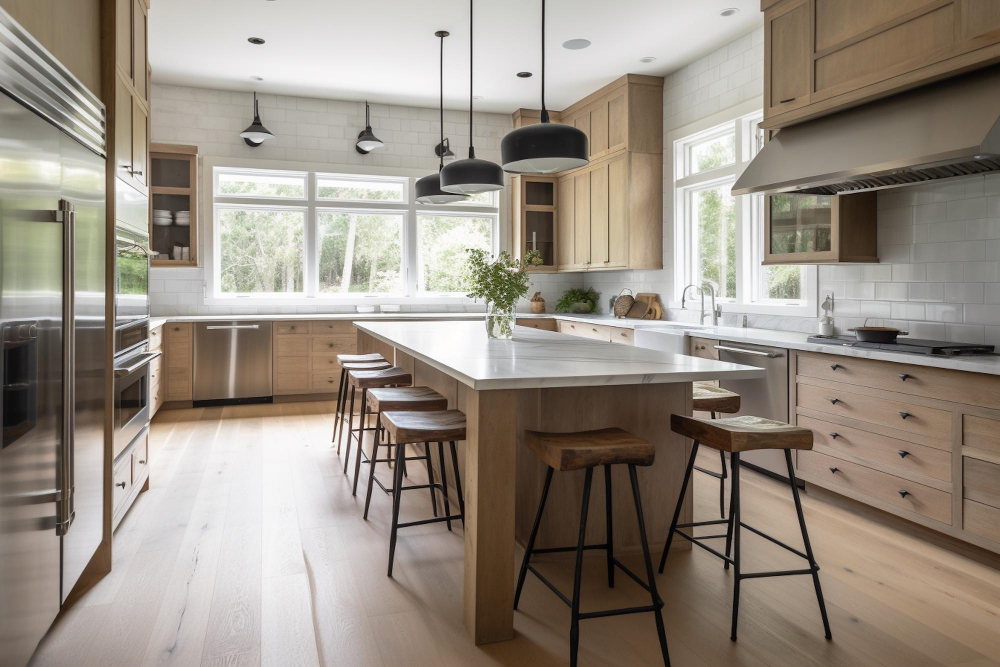
Not only do they provide extra counter space and storage, but they also serve as a focal point for the room. However, when incorporating an island into your kitchen layout, it’s important to consider the height of the base units.
The height of your island base unit should be determined by its intended use. If you plan on using it primarily for food preparation or cooking tasks such as chopping vegetables or rolling out dough, then a lower height may be more comfortable and practical.
On the other hand, if you intend to use your island for dining or entertaining purposes where people will sit at stools around it then higher heights are recommended.
Another factor that can influence your decision is whether you want an integrated sink or cooktop in your island unit; this will require additional clearance underneath which means that taller base units would be necessary.
Ultimately there is no one-size-fits-all solution when determining what height kitchen base units should be on an Island since every household has different needs and preferences.
Common Kitchen Base Unit Sizes
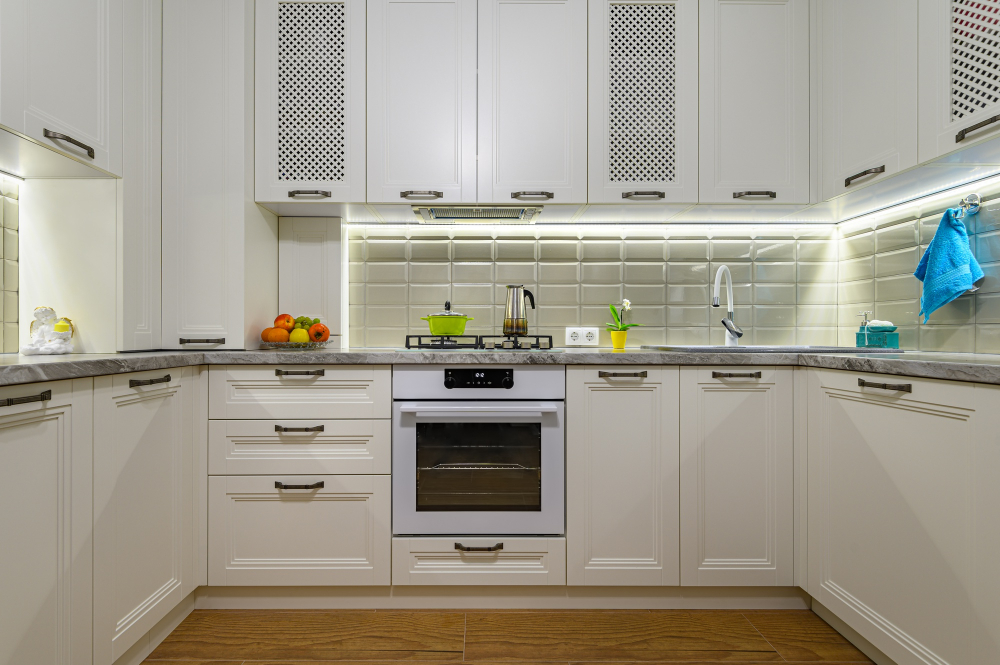
These sizes can vary slightly depending on the manufacturer and country of origin, but they generally fall within a certain range. The most common widths for base units are 300mm (12 inches), 400mm (16 inches), 500mm (20 inches), and 600mm (24 inches).
Heights typically range from around 720-900 mm (28-35 in) with depths ranging from about 560-650 mm(22 -25 in).
It’s important to note that these measurements refer only to the cabinet itself and do not include any additional features such as drawers or doors. When selecting your kitchen base unit size, consider factors such as your available space, storage needs, appliance placement requirements.
While sticking with standard sizes may be more convenient when it comes time for installation or replacement parts down the line; customizing your cabinets’ dimensions is always an option if you have specific needs or preferences.
Adjusting Existing Base Unit Height
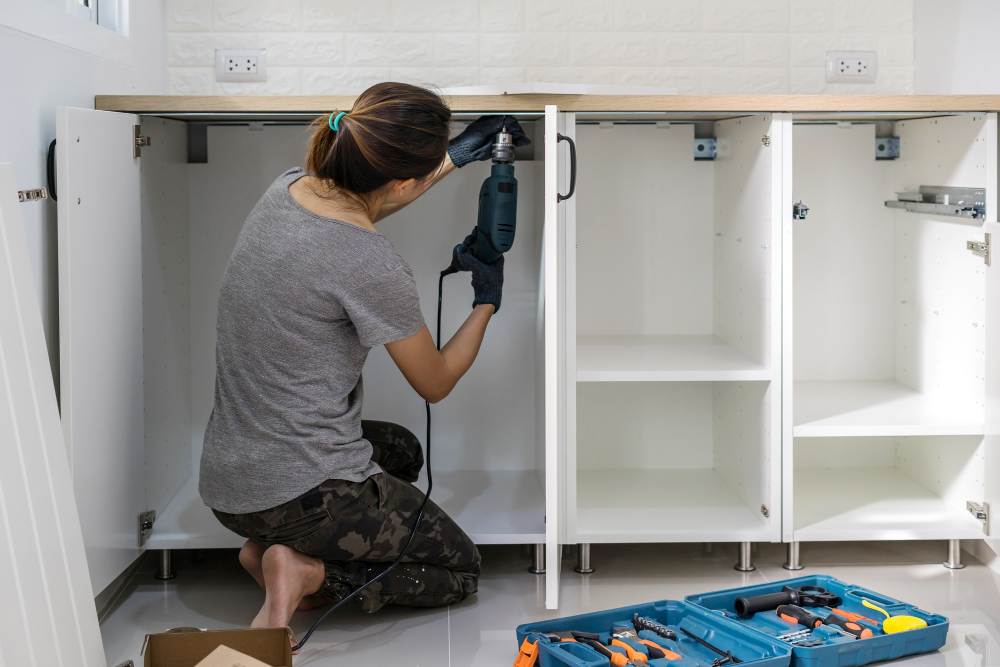
It is possible to adjust the height of existing base units without having to replace them entirely. However, it’s important to note that this process can be more complicated than simply installing new units at the correct height.
To adjust an existing base unit’s height, you will need to remove it from its current position and detach any plumbing or electrical connections. Then, you can either add or remove sections of cabinetry as needed before reattaching everything in its new position.
While adjusting an existing unit may seem like a cost-effective solution compared with purchasing all-new cabinets, keep in mind that there may be additional costs associated with hiring a professional installer and potentially needing replacement parts for your plumbing or electrical connections.
Installation Tips for Base Units

While this may seem like a daunting task, with the right tools and some basic knowledge, it can be done easily and efficiently.
Here are some installation tips for base units:
- Start by assembling all of your materials and tools in one place before beginning.
- Measure carefully to ensure that each unit is level and plumb.
- Use shims as needed to adjust any unevenness in the floor or walls.
- Secure each unit firmly into place using screws or brackets provided with the cabinets.
- Double-check that everything is level before moving on to installing countertops or other fixtures.
Common Mistakes to Avoid
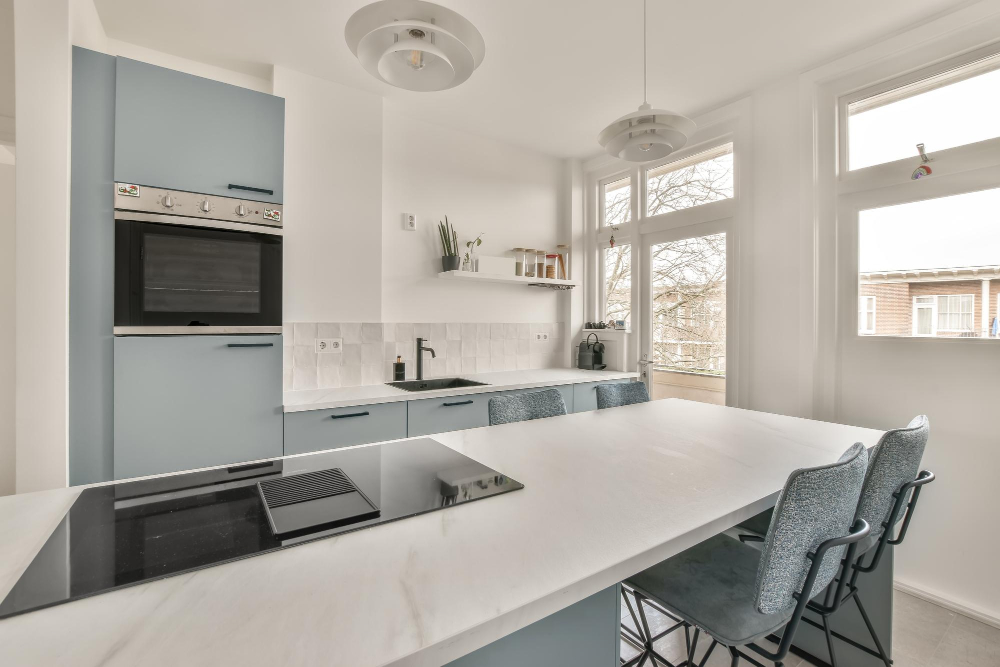
One mistake is not considering the height of your countertops when selecting base unit heights. If you have a thick countertop material like granite or marble, you may need taller base units to ensure comfortable use.
Another mistake is not measuring accurately for uneven floors or walls, which can result in wobbly and unstable cabinets.
Some homeowners make the error of choosing fixed-height base units instead of adjustable ones. This limits their ability to customize their kitchen based on changing needs or preferences over time.
Lastly, overlooking ergonomics in favor of aesthetics can lead to discomfort and even injury while cooking or cleaning up in the kitchen. It’s essential always to prioritize function over form when designing any space.
By avoiding these common mistakes and following best practices for selecting appropriate heights for your kitchen base units, you’ll create a functional yet stylish cooking area that meets all your needs now and into the future!




