Last updated on
Discover the essential steps to accurately measure your kitchen for a successful remodeling project in this comprehensive guide.
Are you planning to remodel your kitchen? One of the most important steps in the process is measuring your kitchen accurately. A proper measurement ensures that you have a clear idea of how much space you have to work with and can help avoid costly mistakes down the line.
But, if you’re not sure where to start, don’t worry! In this article, we’ll guide you through everything you need to know about measuring your kitchen for a remodel. So grab a tape measure and let’s get started!
What's Inside
Preparing for Measurement
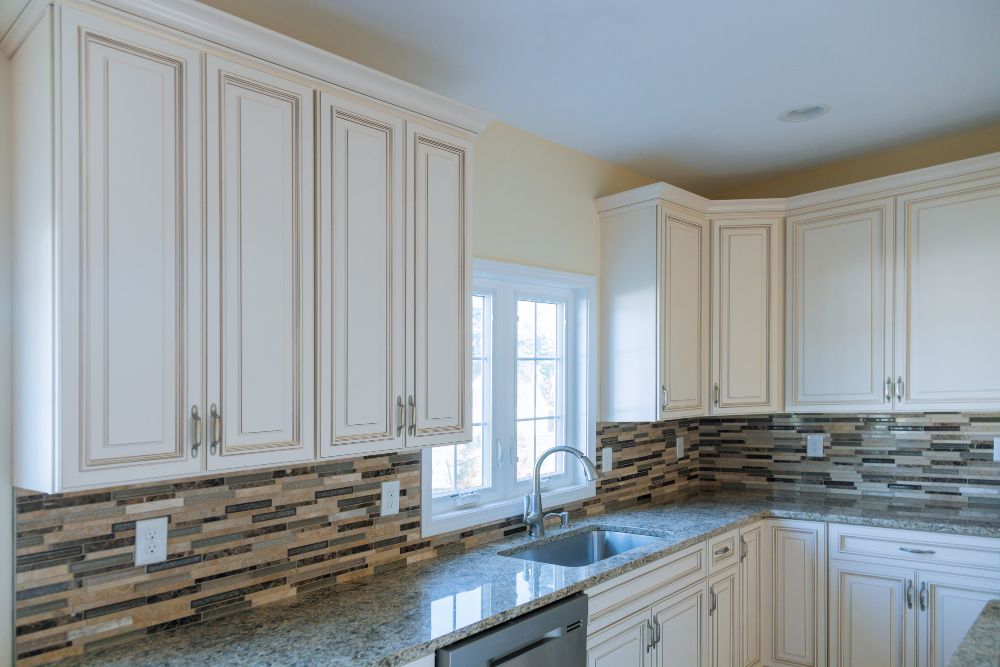
Before you start measuring your kitchen, it’s important to prepare the space for accurate measurements. Begin by clearing out any clutter or unnecessary items from your countertops and cabinets.
This will give you a clear view of the space and make it easier to measure accurately.
Next, gather all necessary tools such as a tape measure, pencil, paper or notebook to record measurements. It’s also helpful to have someone assist you in taking measurements since some areas may be difficult for one person alone.
Lastly, consider creating a rough sketch of your kitchen layout on paper before starting measurement-taking process. This can help ensure that no area is missed during measurement and provide an overall visual representation of the space which can come handy when planning remodeling options later on.
Measuring Floor Space
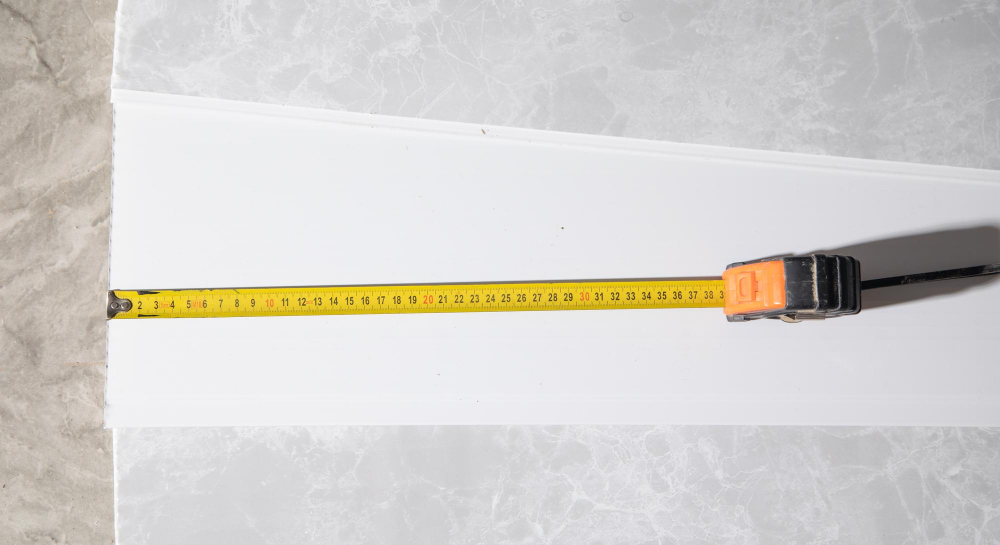
This measurement will help you decide on the layout and placement of appliances, cabinetry, and other elements. To measure your kitchen’s floor space accurately, start by drawing a rough sketch of the room with all walls included.
Next, use a tape measure to record each wall’s length from one corner to another. Be sure to note any irregularities such as alcoves or angled walls that may affect cabinet placement or countertop installation.
Once you have measured all four walls’ lengths, multiply the width by length measurements together for an accurate square footage calculation. Keep in mind that this number does not account for any obstacles like islands or peninsulas; these areas should be measured separately and added into your total square footage later on.
Ceiling Height Considerations
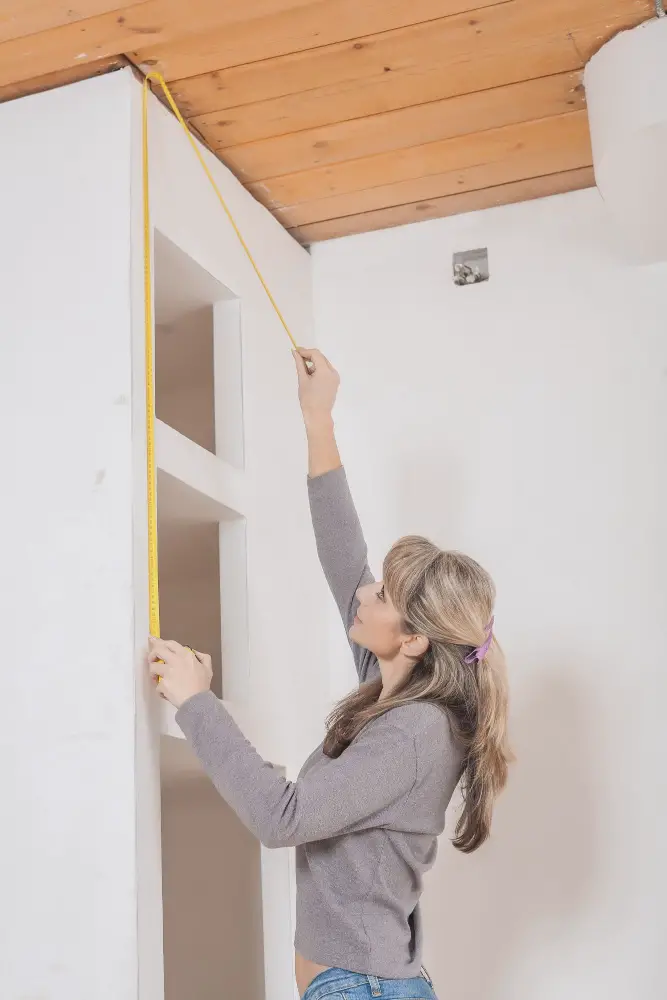
The height of your ceiling can impact the overall look and feel of your space, as well as affect what type of lighting fixtures you can install. To measure the ceiling height accurately, use a tape measure to determine the distance from floor to ceiling at several points throughout the room.
If there are any bulkheads or soffits in place that will remain after remodeling, be sure to include those measurements in your calculations.
Once you have determined an accurate measurement for your kitchen’s ceiling height, consider how this may impact other aspects of your remodel plan such as cabinetry and storage options. Higher ceilings may allow for taller cabinets or additional shelving while lower ceilings may require more compact designs.
If you’re planning on installing pendant lights or chandeliers above an island or dining area in your kitchen remodel project make sure they hang at least 30 inches above any surface below them (such as countertops).
Wall Length and Width
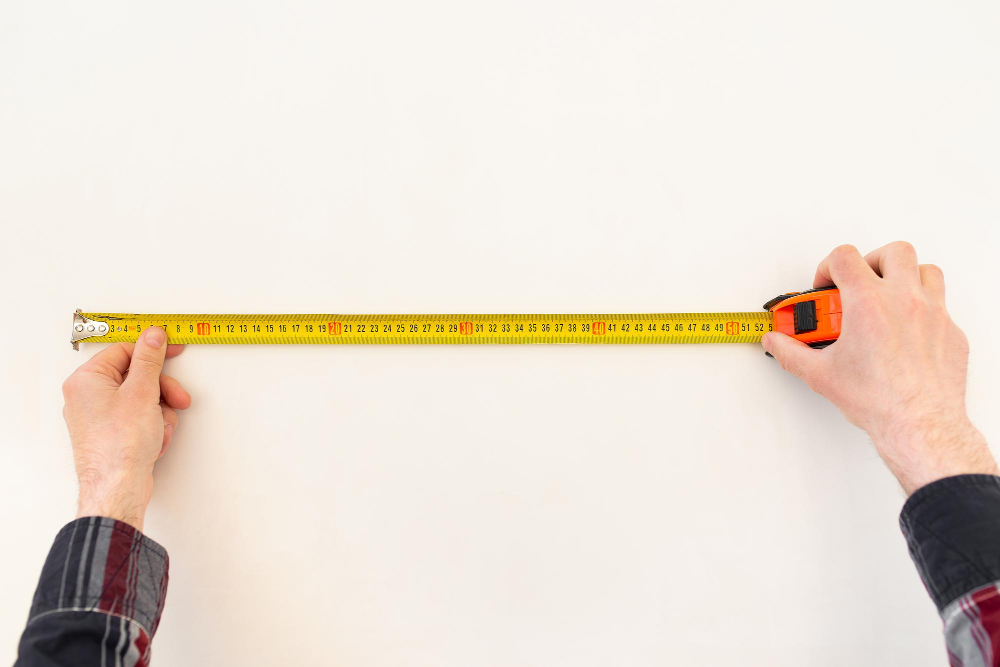
Start by measuring each wall length and width separately. Use a tape measure and record your measurements in inches or centimeters for accuracy.
When measuring wall length, start at one corner of the room and extend your tape measure along the entire length of that wall until you reach another corner. Record this measurement as “Wall A.” Repeat this process for all remaining walls in your kitchen.
Next, measure each wall’s width by starting at its baseboard or molding and extending up to where it meets with the ceiling or crown molding. Record these measurements as “Wall B.”.
It is essential to note any irregularities such as angles, curves, alcoves or protrusions that may affect cabinetry placement later on during installation.
Window and Door Placement
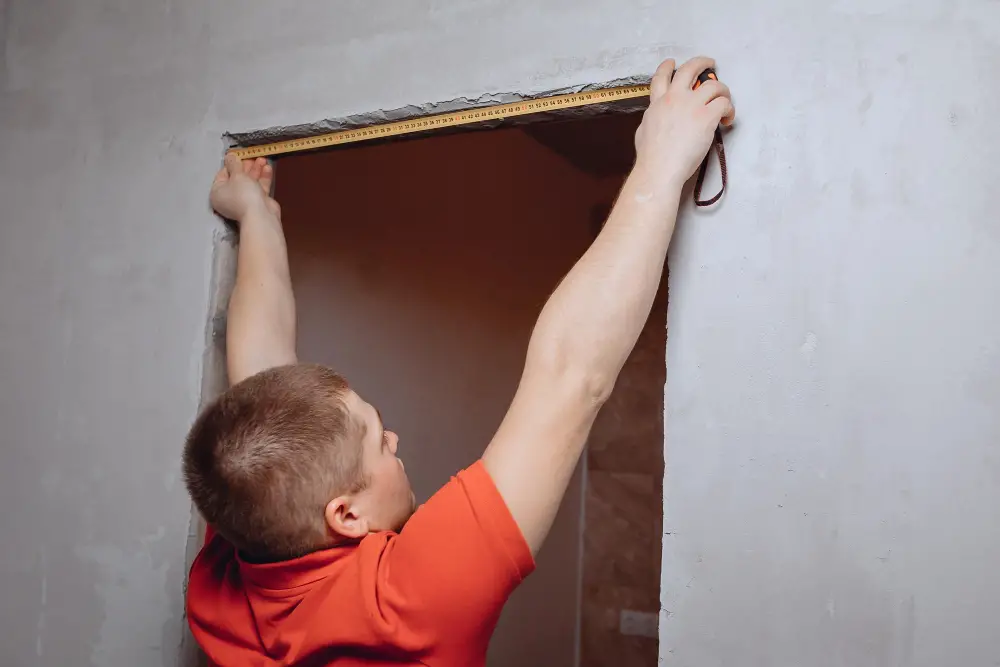
These elements can significantly impact the layout and design of your new space. Start by measuring the height and width of each window or door opening, including any trim or molding around them.
Consider how much natural light you want in your kitchen when deciding on window placement. If you’re adding new windows, think about their orientation to maximize sunlight during different times of day.
Door placement is also crucial for traffic flow in your kitchen. Make sure there is enough clearance between cabinets and appliances so that doors can open fully without hitting anything else in the room.
Assessing Layout Options
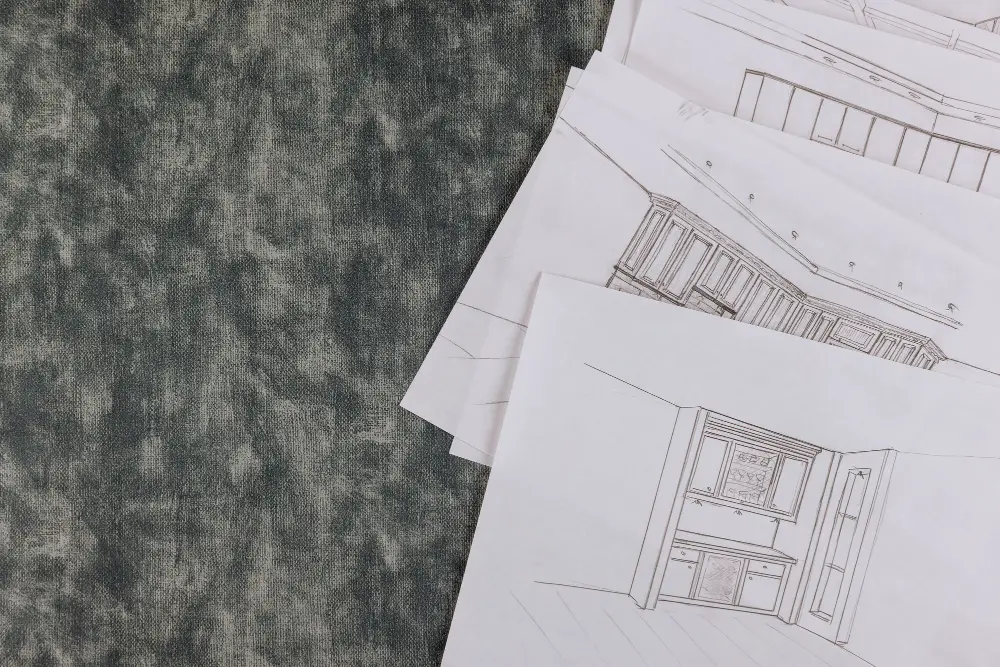
The layout of your kitchen is crucial as it determines how functional and efficient the space will be. There are several popular layouts to choose from, including L-shaped, U-shaped, galley-style or straight-line kitchens.
When assessing different layouts for your kitchen remodel project consider factors such as traffic flow and work triangle (the distance between sink, stove/oven and refrigerator). A well-designed work triangle ensures that you can move around easily while cooking without any obstructions.
Another important factor when choosing a layout is storage needs. Do you need more cabinets or pantry space? Will an island provide additional storage?
It’s also essential to think about how much counter space you require for food preparation and cooking appliances like microwaves or blenders.
Consider Traffic Flow

Think about how you move around in your current kitchen and identify any areas that feel cramped or awkward. Consider where you want to place major appliances like the refrigerator, stove, and dishwasher as well as smaller items like trash cans and utensil holders.
You’ll also want to think about how many people typically use the space at once. If you have a large family or frequently entertain guests in your home, it may be worth investing in more open floor space so everyone can move around comfortably.
Cabinetry Dimensions
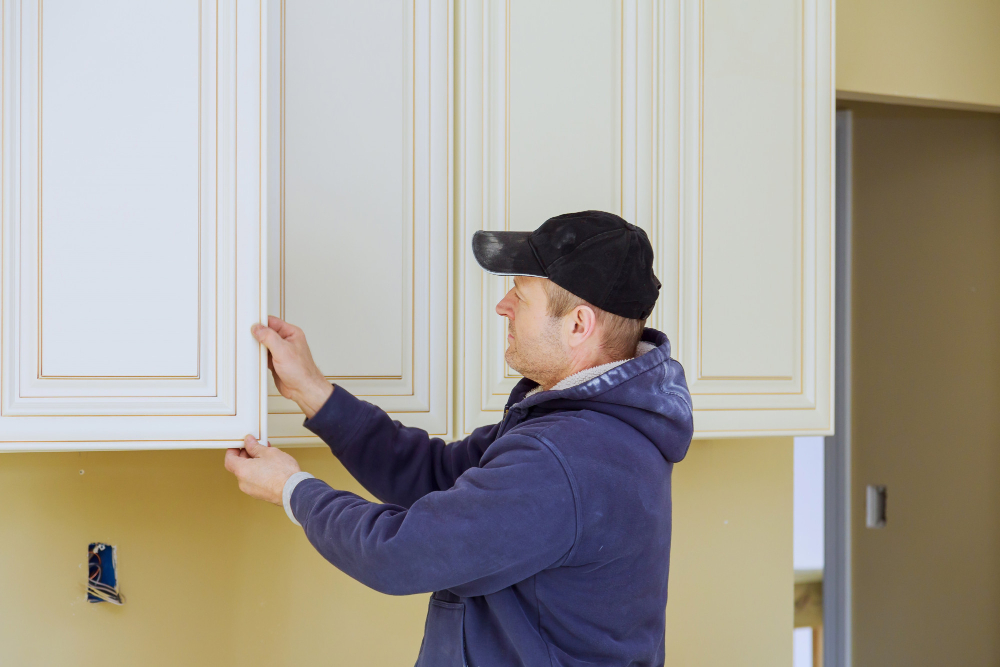
Cabinets are a crucial element in any kitchen remodel as they provide both storage and aesthetic appeal. When measuring for cabinets, start by assessing the layout options available to you based on your existing or planned plumbing fixtures.
Consider how much cabinet space you need for storing dishes, pots and pans or small appliances like blenders or mixers. You’ll also want to think about what type of doors will work best with your design scheme – traditional hinged doors that swing open from one side may be more practical than sliding ones if there is limited clearance around corners.
Take into account any special features such as pull-out drawers or lazy susans that can help maximize storage capacity while keeping everything organized.
Countertop Measurements
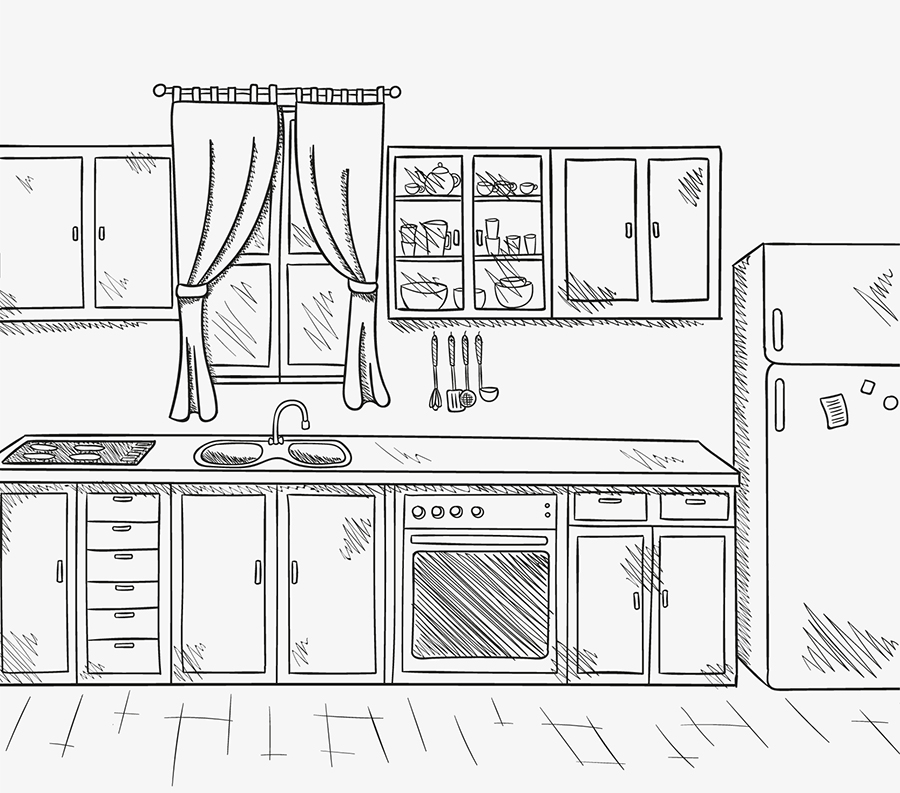
To measure your countertops accurately, start by creating a sketch of your kitchen layout with all measurements included. Then, measure the length and width of each countertop section separately.
Be sure to account for any overhangs or special features such as backsplashes or built-in appliances.
When selecting new countertops, keep in mind that standard depth is 25 inches (63 cm), but you can customize this measurement based on your needs and preferences. Consider the thickness of the material you choose; it typically ranges from 1-1/4 inch (3 cm) to 2-1/2 inches (6 cm).
Remember that accurate measurements are essential when ordering custom-made countertops since mistakes can be costly both financially and time-wise during installation day.
Appliance Sizing
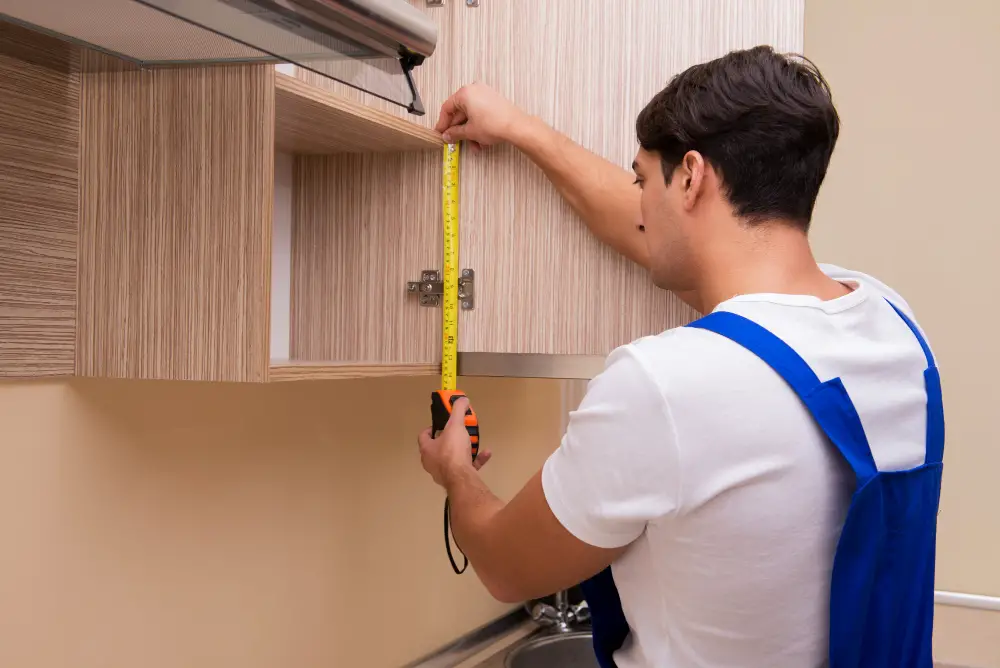
Before you start shopping for new appliances, you need to know their sizes and how they will fit into your kitchen layout. Measuring appliance dimensions is an essential step in ensuring that everything fits perfectly.
Start by measuring the space where each appliance will go. For example, if you’re replacing a refrigerator, measure the width of the space where it currently sits and make sure that any new fridge can fit within those parameters.
It’s also important to consider other factors such as doorways or hallways leading into your kitchen when selecting larger items like ovens or refrigerators. Make sure there’s enough clearance for these items so they can be easily moved in and out of your home during installation.
Sink and Faucet Assessment
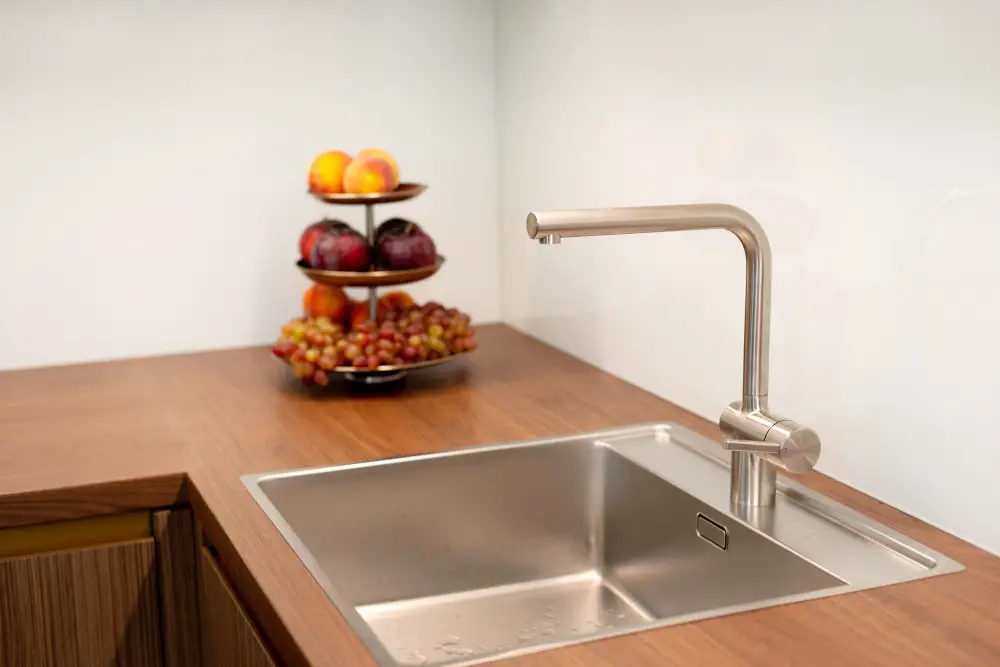
The location of these fixtures can impact the overall functionality and flow of your kitchen. Start by assessing where you currently have them installed, as this may be the most practical spot for them to remain.
If you’re looking to change their position or install new ones altogether, take note of any plumbing changes that will need to be made. This includes mapping out where water supply lines are located in relation to potential new locations for sinks or faucets.
Consider what type of sink and faucet will work best with your lifestyle needs. Do you prefer a single basin or double? Would a pull-down sprayer make washing dishes easier? These are all factors that should be taken into account when selecting fixtures.
Electrical Outlet Locations
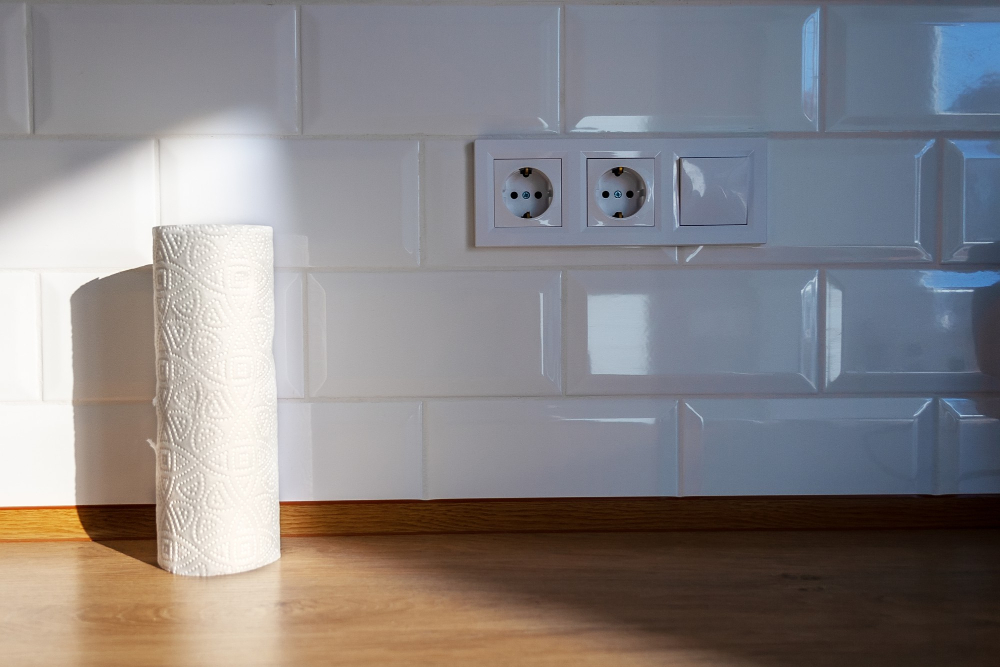
Think about where you’ll need them most and how many you’ll require. Consider adding extra outlets in areas where appliances will be used frequently or on countertops that will be used for food preparation.
It’s also essential to ensure that all electrical work is up-to-code and completed by a licensed electrician.
If you’re planning on moving any existing outlets, make sure they are placed at least 15 inches above the countertop surface to comply with building codes. If your kitchen has an island or peninsula with seating area(s), remember to install outlet(s) along its sides as well.
Plumbing and Gas Line Mapping
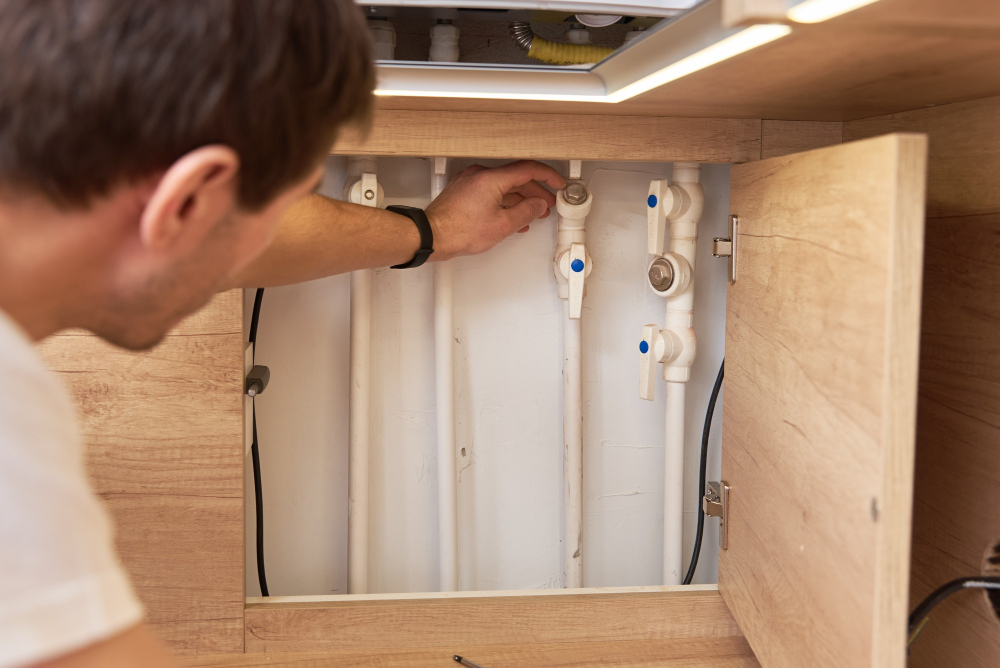
These are essential components that need to be taken into account when planning the layout of your new kitchen. Mapping out these lines will help you avoid costly mistakes during construction and ensure that everything is installed correctly.
Start by identifying where all existing pipes and gas lines are located in your current kitchen. This can usually be done by checking under sinks, behind appliances, or in the basement or crawlspace below your home.
Once you have identified these locations, mark them on a rough sketch of your new kitchen design so that they can be incorporated into the final plan. If any changes need to be made to accommodate new fixtures or appliances, make sure they comply with local building codes before proceeding with installation.
If you’re not comfortable working with plumbing or gas lines yourself, it’s best to hire a licensed professional who has experience working on similar projects. They will know how best to reroute pipes if necessary while ensuring safety standards are met throughout every step of the process.
Lighting Plan
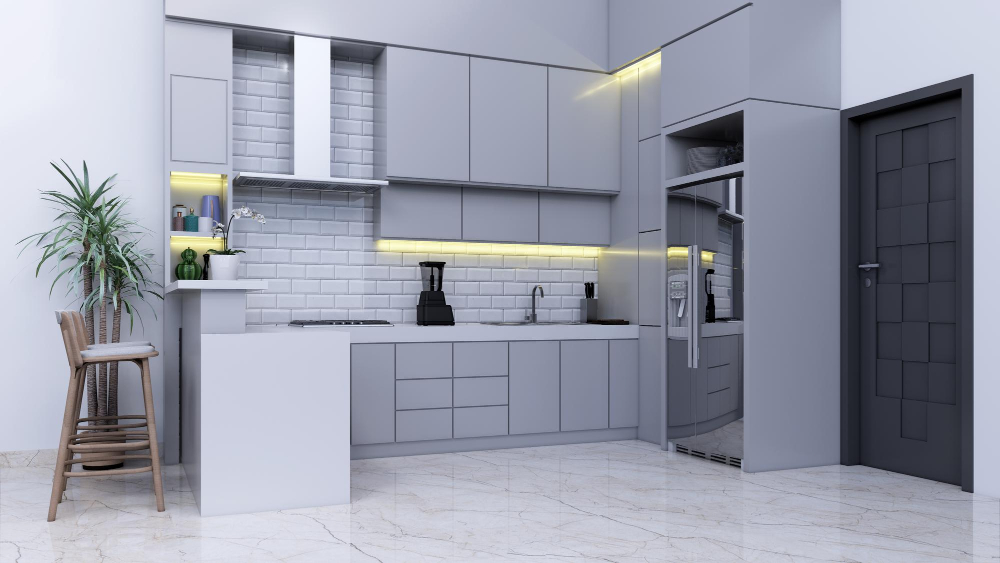
Lighting is an essential aspect of any kitchen remodel as it can make a significant difference in how the space looks and feels. A well-designed lighting plan can enhance the functionality of your kitchen while also creating a warm and inviting atmosphere.
When planning for lighting, consider both natural light sources such as windows or skylights, and artificial light sources like overhead fixtures or under-cabinet lights. Think about where you will need task lighting for food preparation areas such as countertops or stovetops.
You may also want to add ambient lighting with dimmer switches that allow you to adjust brightness levels according to different times of day or activities taking place in the room. Don’t forget decorative elements like pendant lights over islands that can add style and personality to your new space.
Storage Needs Analysis

Consider what items you need to store and how much space they require. Do you have a lot of pots and pans? Will you need additional pantry space for food storage? Are there any small appliances that will require counter or cabinet space?
Take inventory of all the items in your current kitchen and make note of their dimensions. This information will help determine the type and amount of cabinetry needed for optimal organization.
Consider if there are any unique storage solutions that would benefit your lifestyle such as pull-out spice racks or built-in wine coolers.
Material Selection
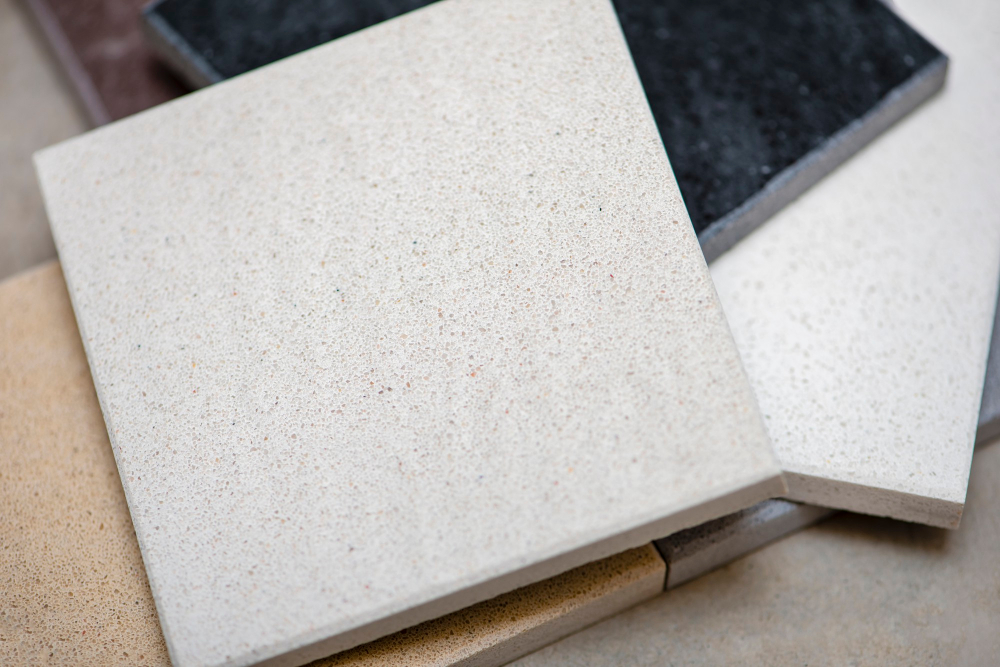
The right materials can make a significant difference in the overall look and feel of your new kitchen. From flooring and countertops to cabinets and backsplashes, there are many options available.
When selecting materials, consider factors such as durability, maintenance requirements, style preferences, and budget constraints. For example: if you have young children or pets at home that may cause wear-and-tear on floors or countertops over time; then choosing durable material like granite or quartz might be a better option than marble which is more prone to scratches.
It’s also important to think about how different elements will work together in terms of color scheme and texture. You don’t want everything in the room competing for attention! Consider creating a mood board with samples of different finishes so that you can see how they all come together before making any final decisions.
Ultimately though – remember this is YOUR space! So choose what makes YOU happy – whether it’s bold colors or classic neutrals – just make sure they fit within your budget too!
Budget Planning

It’s essential to set a realistic budget for your project before starting any work. This will help ensure that you don’t overspend or run out of funds halfway through the renovation.
When creating your budget, consider all aspects of the project, including materials, labor costs (if hiring professionals), permits and regulations fees (if applicable), and unexpected expenses that may arise during construction.
It’s also important to prioritize which elements are most important in achieving your desired outcome. For example, if high-end appliances are crucial for functionality but less critical than custom cabinetry or countertops in terms of aesthetics – allocate more money towards those items first.
Hiring Professionals
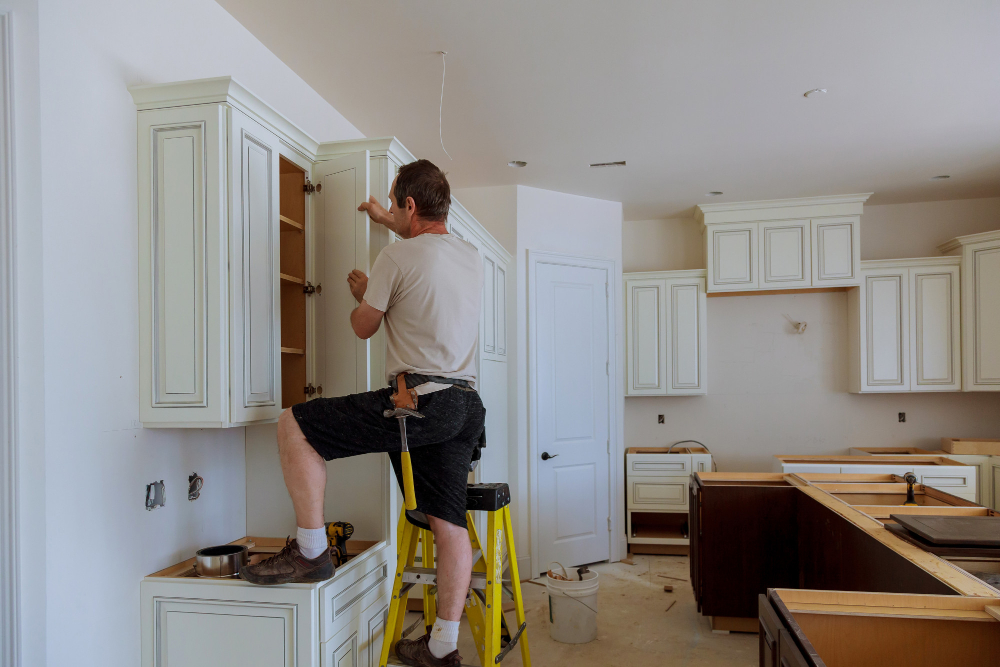
While some homeowners may choose to tackle the project themselves, hiring professionals can ensure that everything is done correctly and efficiently. A professional contractor or designer can help you create a detailed plan for your renovation and provide valuable insights into materials, layout options, and budgeting.
When looking for professionals to hire for your kitchen remodel project, be sure to do thorough research on their experience level and credentials. Ask friends or family members if they have any recommendations or read online reviews from previous clients.
It’s also important to get multiple quotes from different contractors before making a final decision. This will give you an idea of what is reasonable in terms of pricing while ensuring that you are getting quality workmanship at a fair price.
Remember that hiring professionals may add additional costs but could save money in the long run by avoiding costly mistakes during construction.
Timeline Estimates
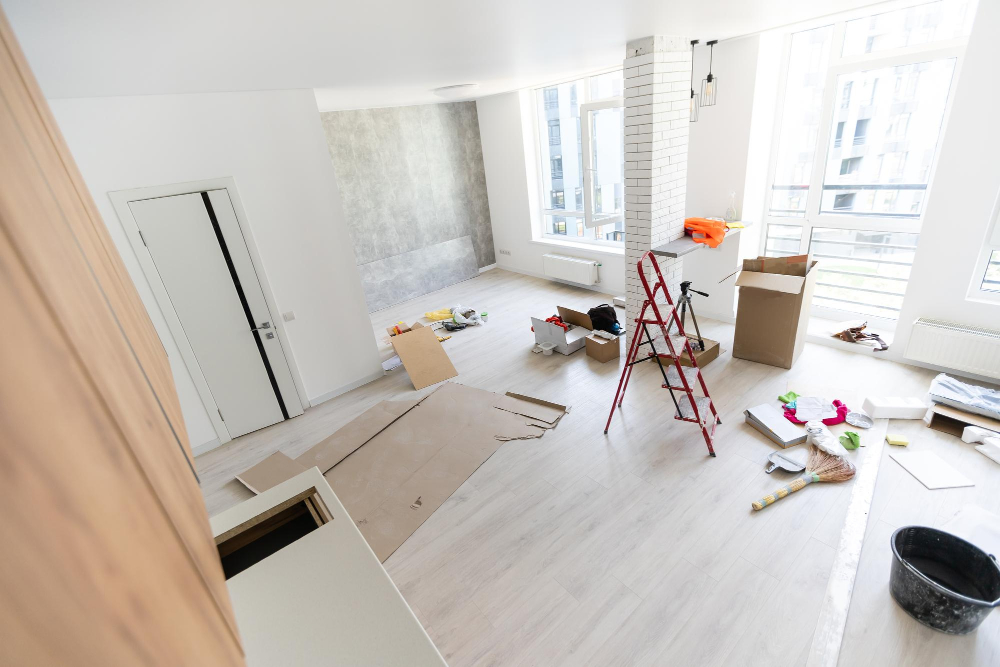
Before you dive into the design process, it’s important to consider how long each step will take. Having a timeline estimate can help ensure that your project stays on track and is completed within a reasonable timeframe.
The timeline for a kitchen remodel can vary depending on several factors such as the size of your space, complexity of design, materials used and whether or not professionals are hired for installation. Typically though, most kitchen renovations take between four to six weeks from start to finish.
It’s essential that you plan ahead when creating an estimated timeline for your renovation project so that everything runs smoothly without any delays or unexpected surprises along the way. Be sure to factor in time needed for ordering materials and appliances as well as scheduling contractors if necessary.
Permits and Regulations

Depending on where you live, there may be specific rules and requirements that need to be followed when making changes to your home. Failure to comply with these regulations can result in fines or even legal action.
Some common permits required for a kitchen remodel include electrical, plumbing, and building permits. Electrical permits are needed if new wiring is being installed or existing wiring is being modified.
Plumbing permits are required if any changes are made to the water supply or drainage system in the kitchen area.
Building codes also dictate certain safety standards that must be met during a remodel such as proper ventilation systems for gas appliances like stoves and ovens.
It’s essential not only for compliance but also for safety reasons that all necessary inspections take place before closing up walls or ceilings after installation of electrical wires/plumbing pipes etc., so make sure everything has been approved by an inspector before proceeding further into construction work!
FAQ
Are kitchen cabinets measured inside or outside?
Kitchen cabinets are measured from the outside, including any toe kicks, countertops, frameless doors, or other appendages for accuracy.
How do I figure out how many cabinets I need?
To figure out how many cabinets you need, simply multiply the cabinet width, cabinet depth, and the number of drawers to find the total frontage of your drawers and cabinets.
What is the most expensive part of a kitchen remodel?
The most expensive part of a kitchen remodel is typically the cabinets, with an average cost of around $15,000, which can increase depending on materials.
What is the standard height and depth for kitchen cabinets during a remodel?
The standard height and depth for kitchen cabinets during a remodel are 34.5 inches and 24 inches, respectively.
How can I create an effective kitchen layout plan before remodeling?
To create an effective kitchen layout plan before remodeling, consider your space, storage, and workflow needs while prioritizing the kitchen work triangle (sink, refrigerator, and stove).
What factors should be considered when choosing materials for a kitchen remodel?
When choosing materials for a kitchen remodel, consider factors such as durability, aesthetics, cost, maintenance, and environmental impact.





