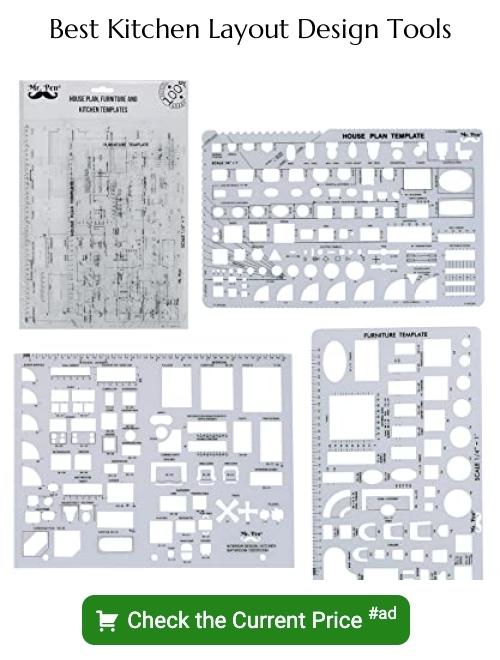Last updated on
Explore this step-by-step guide on sketching your kitchen layout, making the most of your space while balancing style and functionality.
Planning a kitchen layout can be an exciting yet daunting task. Whether you’re remodeling your current space or designing a brand-new kitchen, having a well-thought-out layout is essential for creating a functional and aesthetically pleasing environment.
One effective way to visualize your ideas and make informed decisions is by sketching out your kitchen layout. In this article, we’ll walk you through the steps of sketching a kitchen layout, providing you with valuable tips and tricks along the way.
So grab your pencil and paper, and let’s dive into the world of kitchen design!
What's Inside
Understanding Kitchen Layout Principles
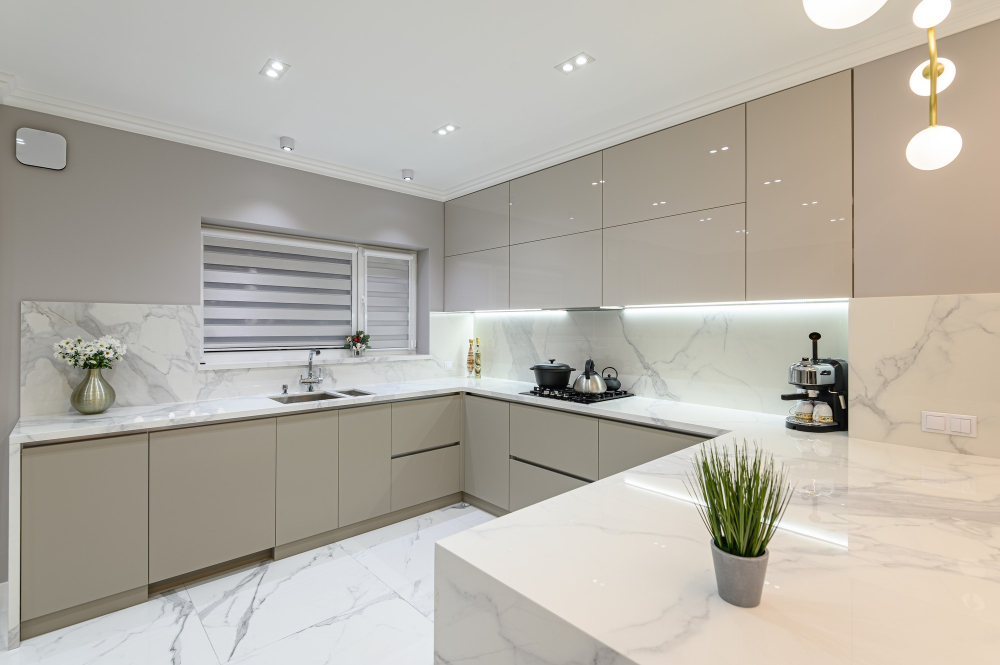
Before diving into the specifics of sketching your kitchen layout, it’s important to understand the fundamental principles that guide effective kitchen design. These principles will serve as a solid foundation for creating a space that not only looks great but also functions seamlessly.
When it comes to kitchen layout, there are three key factors to consider: workflow, functionality, and ergonomics. The workflow refers to how efficiently you can move between different areas of your kitchen while performing tasks such as cooking or cleaning.
Functionality focuses on ensuring that all essential elements are easily accessible and positioned in a way that makes sense for your needs. Ergonomics takes into account the comfort and ease of use when interacting with various components in your kitchen.
By understanding these principles, you’ll be able to create a well-designed layout where everything is within reach and flows smoothly from one area to another. This knowledge will help you make informed decisions during the sketching process by considering how each element fits together harmoniously.
Deciding the Purpose of Your Kitchen

Every household has unique needs and preferences when it comes to their culinary space, so taking some time to consider how you’ll be using your kitchen is crucial.
Think about whether you’re an avid cook who loves experimenting with recipes or if you primarily use your kitchen for quick meals on busy weekdays. Are you someone who enjoys hosting dinner parties and entertaining guests in the heart of your home? Or perhaps a cozy breakfast nook where family members can gather each morning is more up your alley.
By understanding the purpose that drives how you’ll be utilizing this space, you can tailor its design accordingly. This will help ensure that every element in your sketch serves a practical function while reflecting both style and personality.
So take a moment to envision yourself in this future kitchen oasis – cooking up delicious meals, sharing laughter with loved ones around an inviting island or enjoying peaceful mornings sipping coffee by a sunlit window.
Evaluating Your Space Constraints

Every kitchen is unique in terms of size and shape, so it’s crucial to assess what limitations or opportunities your space presents.
Consider the dimensions of your kitchen area, including its length, width, and height. Take note of any architectural features such as windows or doors that may impact the layout.
Be mindful of existing plumbing lines and electrical outlets that cannot be easily relocated.
By evaluating these space constraints upfront, you can make informed decisions about how best to utilize every inch efficiently. It will also help you determine which layout options are feasible for your specific circumstances.
Remember that even if you’re working with a small or oddly shaped kitchen area, there are still creative solutions available to maximize functionality without compromising on style. Embrace these challenges as opportunities for innovation rather than obstacles!
How to Sketch a Kitchen Layout

Grab a pencil, ruler, and graph paper – these tools will be invaluable in helping you create an accurate representation of your vision.
Start by drawing the outline of your kitchen space on the graph paper. Remember to measure accurately so that you can maintain proper proportions in your sketch.
As you begin sketching, keep in mind that each line represents either a wall or an element within the room.
Consider where key elements such as windows, doors, and existing plumbing are located within your space. These fixed features will influence how you position other components like cabinets and appliances.
Next, focus on determining which shape best suits both your needs and available space: L-shaped kitchens provide ample counter space while maximizing corner areas; U-shaped kitchens offer plenty of storage options with efficient workflow; island kitchens create additional workspace for cooking or entertaining; peninsula kitchens combine elements from both L- shaped and U-shaped designs while saving floor area; single-wall layouts work well for smaller spaces or open-plan living areas where efficiency is key.
As you continue sketching out different shapes/layouts based on what works best for you consider positioning major appliances such as refrigerators,stoves,and sinks strategically to ensure smooth workflow during meal preparation.don’t forget about incorporating adequate storage solutions like cabinets,pull-out drawers,and pantry spaces intoyour design.Factor-in lighting fixtures too,to ensure optimal illumination throughoutthe entirekitchenarea.Lastly,determine how foot traffic flows throughthe roomand make sure there’s enough clearance between countertopsand walkwaysfor easy movement.
Choosing Your Ideal Kitchen Shape
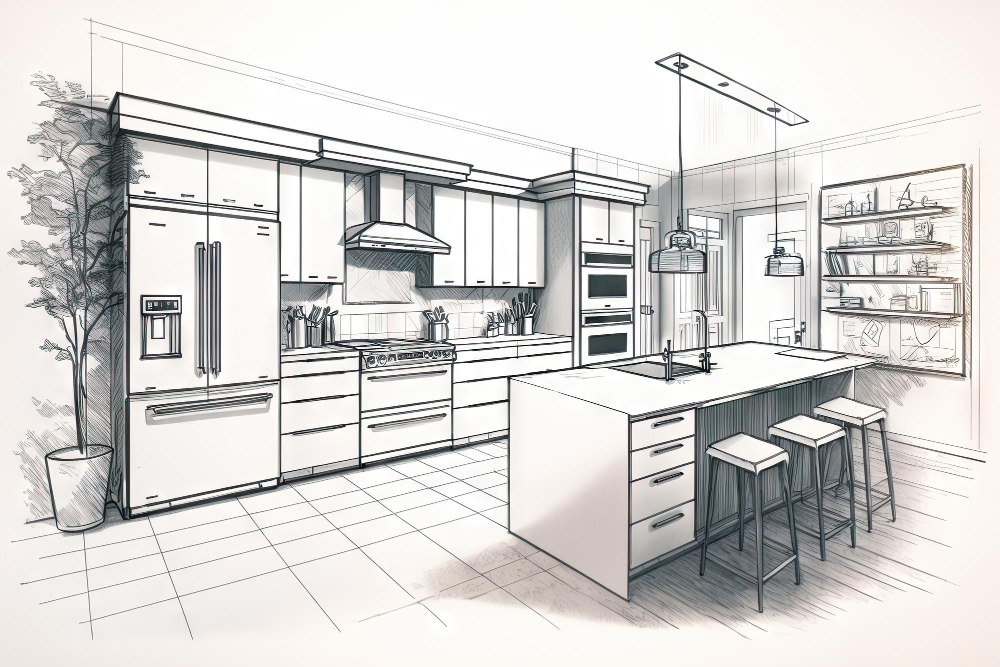
The layout of your kitchen should not only reflect your personal style but also maximize functionality and efficiency. Each kitchen shape has its own unique advantages and considerations, so let’s explore some popular options.
One common kitchen shape is the L-shaped layout. This design utilizes two adjacent walls, forming an “L” configuration that provides ample counter space and storage opportunities.
It’s a versatile option that works well in both small and large kitchens.
Another popular choice is the U-shaped layout, which features three walls of cabinetry surrounding you on three sides like a horseshoe or “U.” This design offers plenty of countertop space for meal preparation while allowing efficient workflow between different work zones.
If you have enough floor area available or desire additional seating options or workspace, an island can be incorporated into various layouts such as L-shaped or U-shaped designs. An island adds extra storage capacity along with providing a central focal point in the room where family members can gather around during meal prep or casual conversations.
For smaller spaces where every inch counts, a single-wall layout may be suitable. As its name suggests, this design places all appliances and cabinets along one wall maximizing floor space while still offering essential functionality within reach.
Lastly, if you have limited square footage but desire an open concept feel without compromising on storage capacity; consider opting for a peninsula-style kitchen layout instead of having full-fledged islands protruding from existing counterspace; peninsulas extend from existing countertops creating additional workspace without fully separating areas visually. Remember that each person’s needs are unique when it comes to their ideal kitchen shape – what works perfectly for one homeowner might not suit another’s lifestyle preferences! Take into account factors such as available space constraints, workflow patterns, and personal preferences when making this decision.
Understanding L-Shaped Kitchens Layout
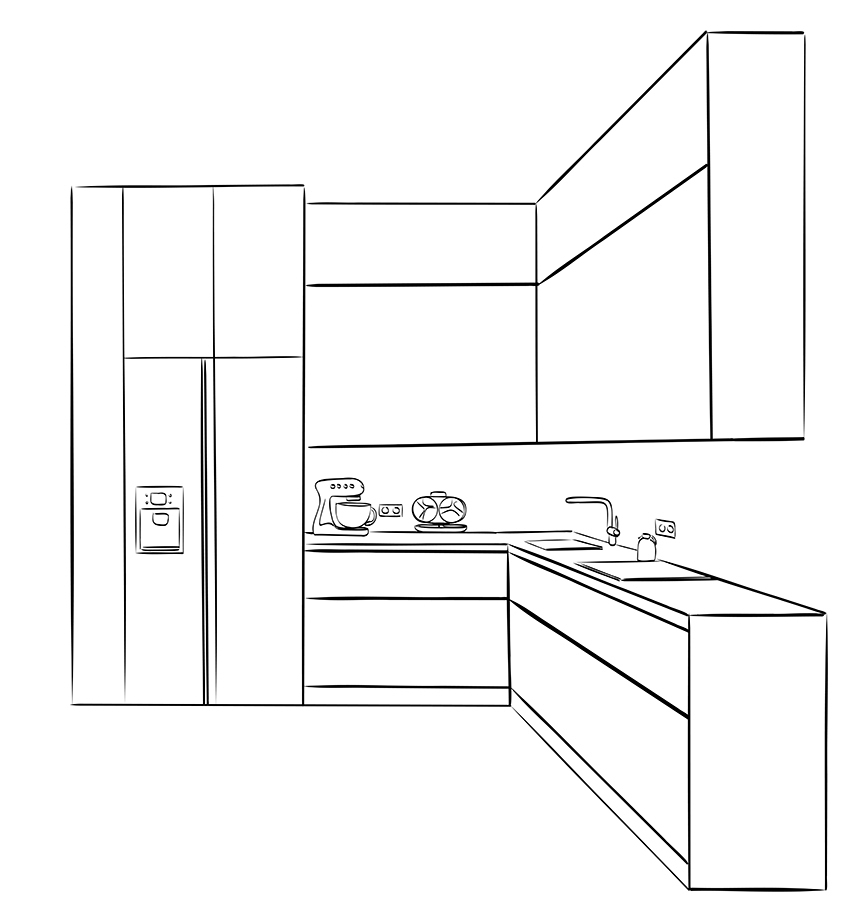
Its versatility and efficient use of space make it an excellent option for both small and large kitchens alike. Understanding the key aspects of an L-shaped kitchen layout will help you create a functional and visually appealing space.
The beauty of an L-shaped kitchen lies in its ability to maximize corner spaces while providing ample countertop area and storage options. This layout typically consists of two adjacent walls forming an “L” shape, with one wall housing your primary workstations such as the sink, stove, or refrigerator.
By positioning these essential elements along two walls that intersect at a right angle, you can easily navigate between different areas without unnecessary steps or obstructions. The open end of the “L” shape also allows for easy flow into other parts of your home or dining area.
One advantage that makes this layout particularly attractive is its potential for incorporating additional features like islands or peninsulas if you have enough space available. These additions can provide extra workspace, seating options, or even act as a divider between your cooking zone and living area.
Understanding how to optimize storage within an L-shaped kitchen is crucial since corner cabinets often present unique challenges due to their deep corners. However, there are various solutions available such as lazy susans or pull-out shelves specifically designed to maximize accessibility in these areas.
Understanding U-Shaped Kitchens Layout
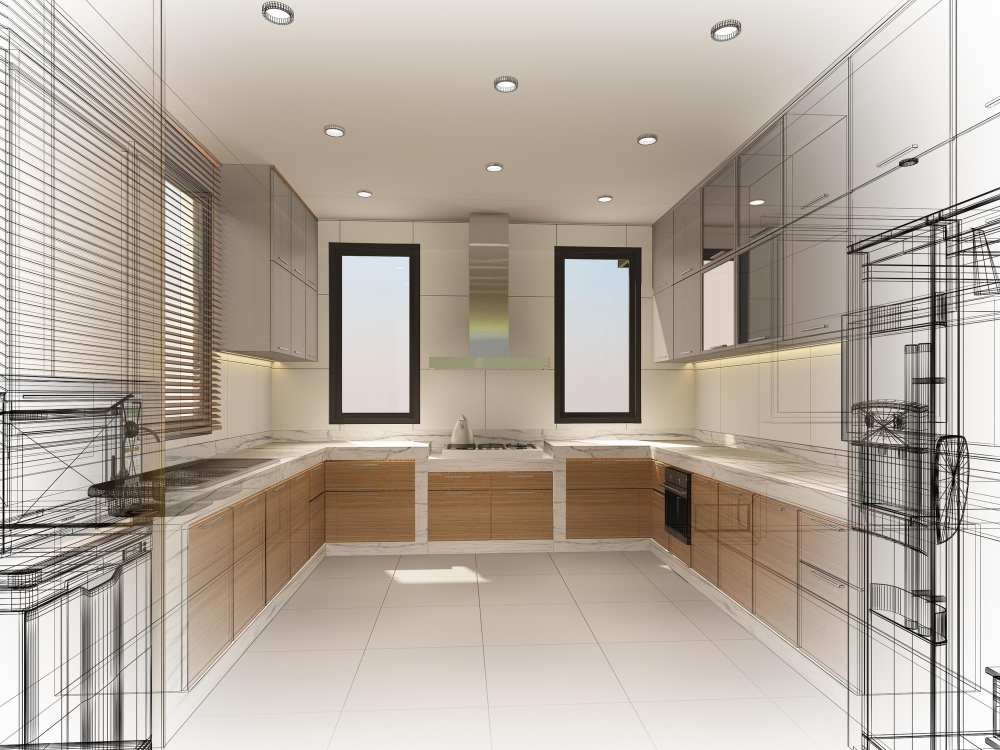
This layout offers ample counter space and storage while creating a cozy and efficient work triangle between the sink, stove, and refrigerator.
In an U-shaped kitchen layout, the cabinets and appliances are arranged along three walls in a U-shape formation. This configuration maximizes storage options by utilizing all available wall space.
It also provides plenty of room for multiple cooks to move around comfortably without feeling cramped.
One advantage of an U-shaped kitchen is its versatility. Whether you have a small or large area to work with, this layout can be adapted accordingly.
In smaller spaces, it creates an efficient workspace where everything is within easy reach. In larger areas, additional features like islands or peninsulas can be incorporated into the design for added functionality.
The key to designing an effective U-shaped kitchen lies in careful planning and consideration of your specific needs and preferences. Think about how you use your kitchen on a daily basis – do you entertain frequently? Do you need extra seating? These factors will help determine whether additional elements such as breakfast bars or dining tables should be included in your layout.
Understanding Island Kitchens Layout
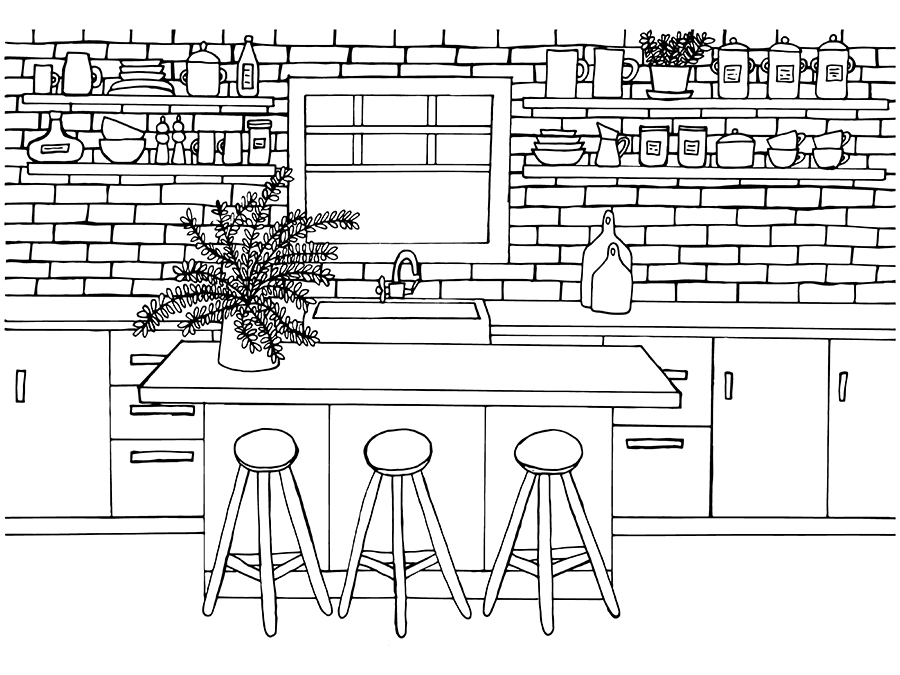
Understanding the layout of an island kitchen is crucial to ensure its functionality and seamless integration into your overall kitchen design.
When sketching out an island kitchen layout, consider the size of your space and how it will accommodate the island. Islands work best in larger kitchens where there is ample room for movement around them.
They can be designed as freestanding units or connected to existing countertops or cabinetry.
The placement of your island within the kitchen is also important. It should be strategically positioned to allow easy access between different areas such as cooking, prepping, cleaning, and dining spaces.
This ensures smooth workflow while multitasking in the kitchen.
Think about incorporating storage solutions into your island design by including drawers or cabinets beneath its surface. This provides convenient storage options for pots, pans, utensils or even pantry items depending on their proximity to other functional areas within your kitchen.
Remember that islands can serve multiple purposes beyond just food preparation; they can also function as a breakfast bar with seating options or provide extra countertop space for entertaining guests during social gatherings.
Understanding Peninsula Kitchens Layout
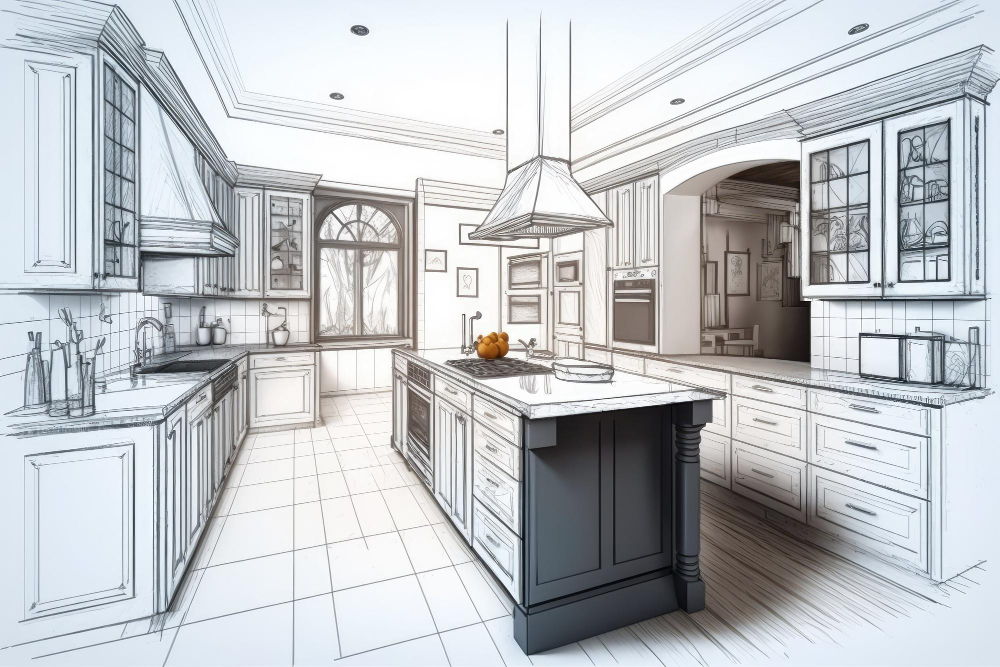
A peninsula is essentially an extension of your countertop or cabinetry that juts out from one wall, creating an additional workspace or seating area. This layout is perfect for those who desire extra counter space while maintaining an open concept feel.
Understanding the ins and outs of a peninsula kitchen layout can help you make informed decisions during the sketching process. Consider factors such as traffic flow, functionality, and aesthetics when incorporating a peninsula into your design.
One advantage of a peninsula layout is its ability to define spaces within an open floor plan. It acts as a natural divider between the kitchen and adjacent living areas without completely closing off either space.
This makes it ideal for entertaining guests or keeping an eye on children while preparing meals.
Peninsulas provide ample storage opportunities with cabinets underneath their extended countertops. You can use this extra storage for items like cookware, small appliances, or even create designated zones for specific tasks such as baking supplies or coffee essentials.
Another benefit of choosing a peninsula layout is its potential to accommodate seating options like bar stools along one side facing away from the cooking area—perfect for casual dining or quick breakfasts on busy mornings!
Understanding Single Wall Kitchens Layout
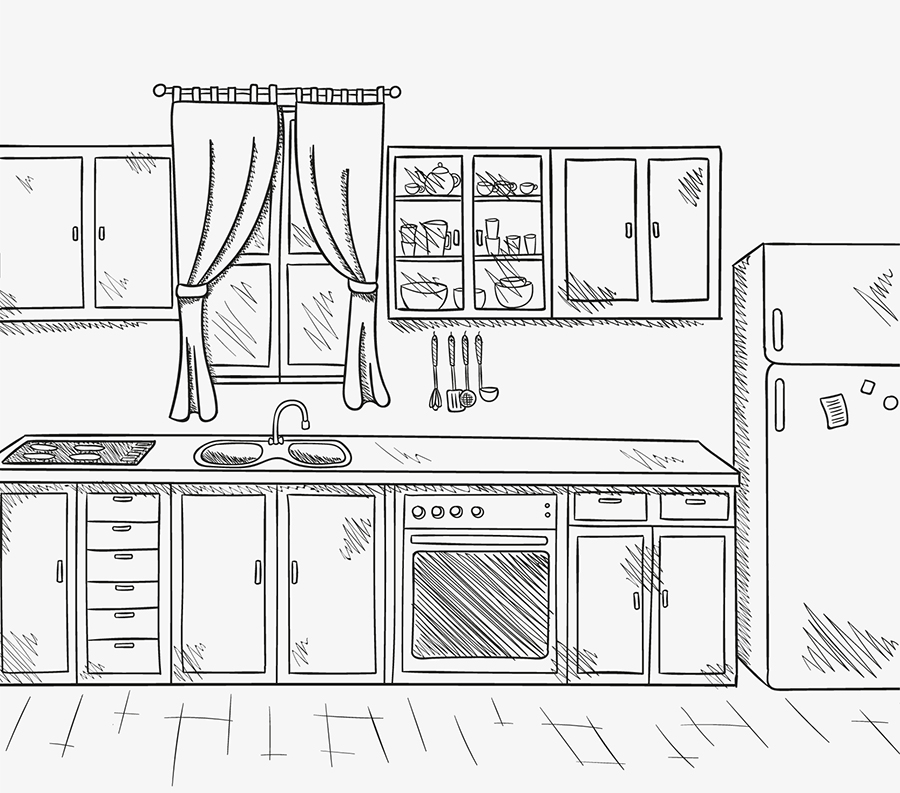
This layout maximizes efficiency by placing all the key elements along a single wall, creating a streamlined and compact design.
With a single wall kitchen layout, you can easily access everything you need without having to navigate around multiple corners or obstacles. It’s an ideal option for those who prefer simplicity and want to make the most of limited space.
In this type of layout, your appliances, cabinets, sink, and countertops are all arranged in one straight line against the wall. This allows for easy workflow as you move from one task to another while keeping everything within reach.
However, it’s important to consider some factors when planning your single-wall kitchen. Since there is only one continuous counter space available in this design style compared to other layouts like L-shaped or U-shaped kitchens which offer more countertop area; storage solutions become crucial in order not compromise functionality.
To optimize storage options with limited space on just one side of your kitchen area; consider utilizing vertical cabinetry such as tall pantry cabinets that provide ample room for storing food items and small appliances vertically rather than horizontally taking up valuable counter space. Additionally installing overhead shelves can be useful too if they fit well into overall aesthetic appeal desired by homeowners looking at maximizing their storage capacity without compromising on visual appeal.
Positioning the Key Kitchen Elements
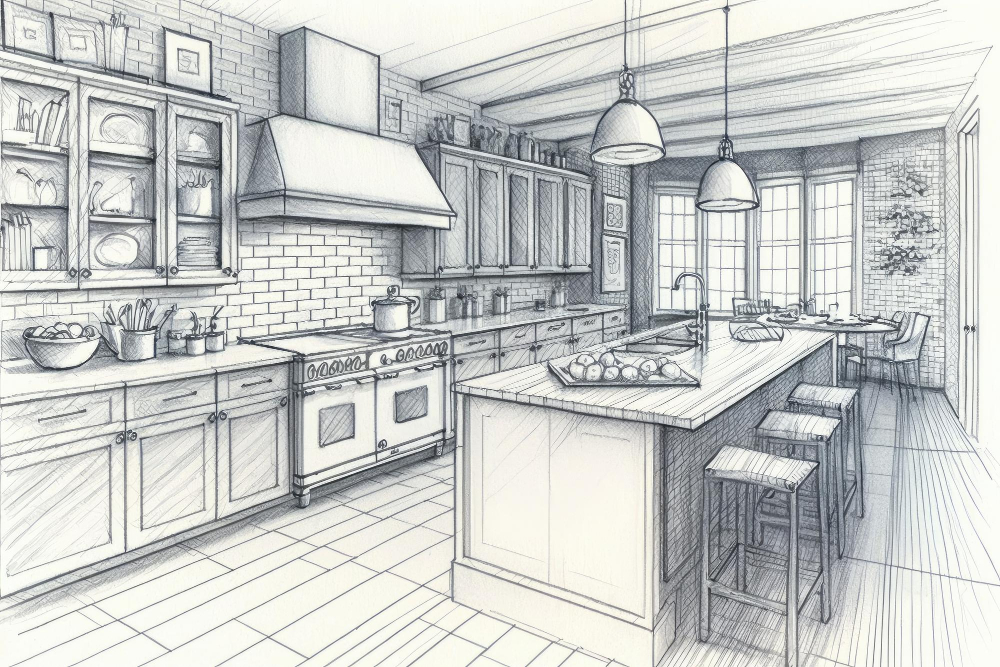
The placement of these elements plays a crucial role in how well your kitchen functions, so careful consideration is necessary.
Start by thinking about the work triangle concept, which involves positioning three essential components: the sink, stove/oven, and refrigerator. These three areas should form a triangle shape with easy access between them.
This arrangement allows for smooth movement while cooking or preparing meals.
Consider placing the sink near a window if possible as it provides natural light and an enjoyable view while doing dishes. Next to the sink should be ample counter space for food preparation tasks.
The stove/oven should ideally be positioned away from any windows or drafts to prevent heat loss during cooking. It’s also important to have enough counter space nearby for placing hot pots and pans safely.
As for the refrigerator, place it in an easily accessible location that doesn’t obstruct traffic flow within your kitchen area. Ensure there is enough clearance around its doors when open so you can navigate comfortably without any obstructions.
In addition to these key elements, think about other features such as dishwasher placement (usually next to or near the sink), trash/recycling bins (conveniently located but out of sight), and storage solutions like pantry cabinets or drawers strategically placed close to where they’ll be most frequently used.
Planning for Kitchen Appliances
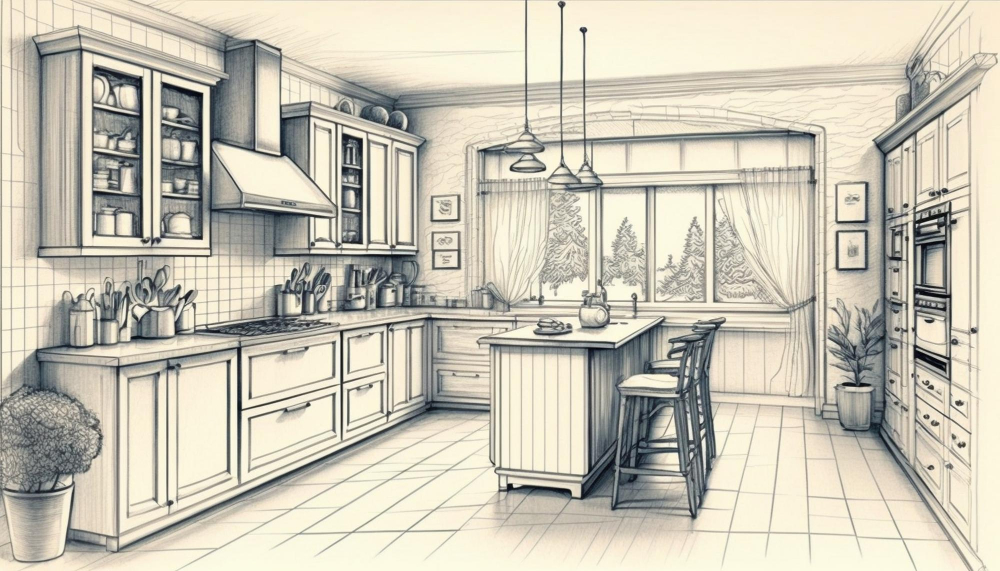
This step is crucial as it will determine the functionality and efficiency of your kitchen. Consider how you use your appliances on a daily basis and envision their ideal positions within the space.
Start by identifying where major appliances such as refrigerators, stoves, ovens, dishwashers, and microwaves will be located. Think about proximity to each other for ease of use while cooking or cleaning up.
For example, placing the sink near both the stove and dishwasher can create an efficient work triangle.
Next, consider smaller appliances like coffee makers or toaster ovens that may require dedicated counter space or specific electrical outlets nearby. These details may seem minor but can greatly impact convenience in day-to-day tasks.
Think about ventilation options when planning for appliance placement. Proper ventilation is essential in any kitchen to remove odors and maintain air quality while cooking.
Ensure that range hoods or exhaust fans are strategically positioned above cooktops or stoves to effectively eliminate smoke and steam from spreading throughout your home.
Remember that safety should also be a priority when positioning certain appliances such as ovens away from high-traffic areas where children might accidentally come into contact with them.
Sketching Kitchen Cabinets and Countertops
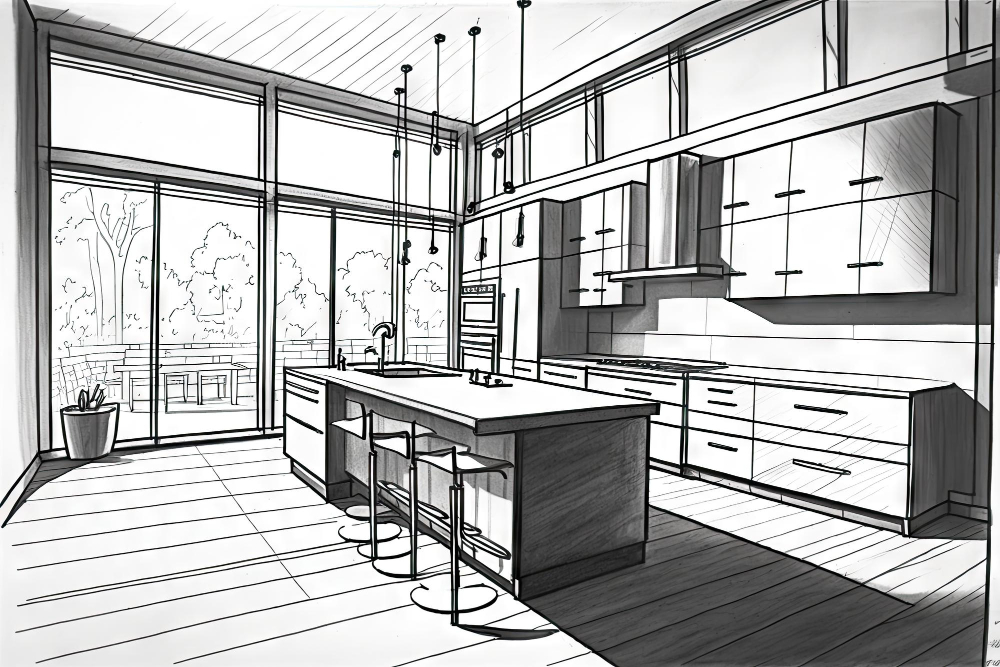
These elements play a crucial role in both the functionality and aesthetics of your kitchen space.
When sketching your cabinets, consider factors such as storage needs, accessibility, and workflow. Start by outlining where you want your base cabinets to be placed.
Think about how many drawers or shelves you’ll need for storing pots, pans, dishes, and other kitchen essentials. Sketch them accordingly.
Next up are upper cabinets which provide additional storage space while also adding visual interest to your kitchen design. Consider their height in relation to the ceiling or any windows above them.
As for countertops – they not only serve as work surfaces but can also enhance the style of your kitchen. Decide on materials that suit both practicality and personal taste – granite for durability or quartz for low maintenance? Sketch out their shape based on available space while keeping in mind areas where appliances like sinks or cooktops will be installed.
Remember that proper measurements are key when sketching these elements accurately; this will help ensure a seamless installation process later on.
Adding Kitchen Storage Solutions
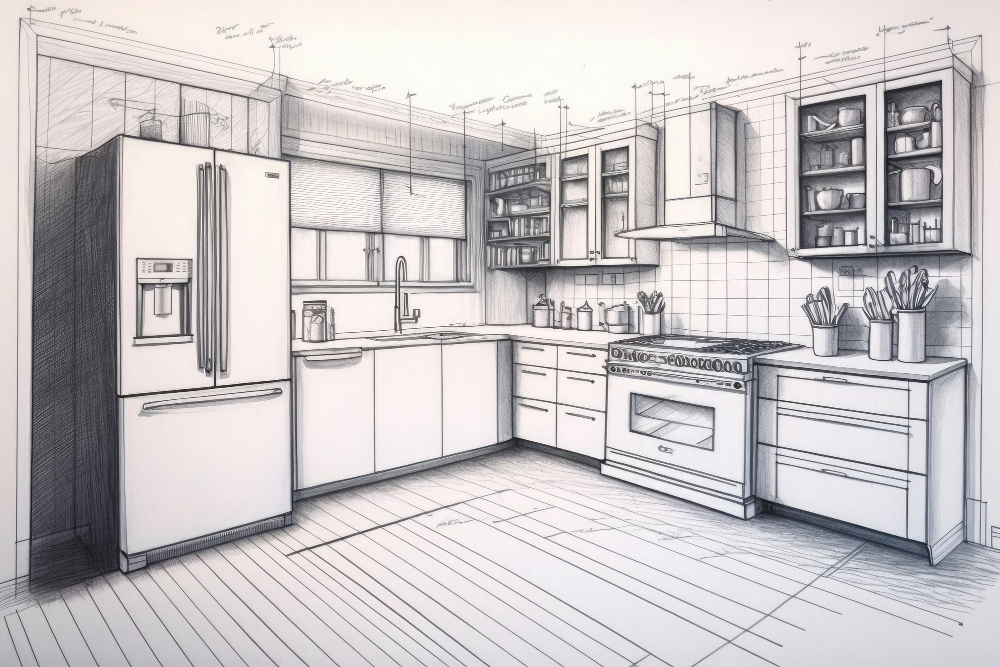
A well-designed kitchen should not only be visually appealing but also highly functional in terms of storage. After all, having ample storage solutions can help keep your countertops clutter-free and make cooking and meal prep a breeze.
When adding kitchen storage solutions, think about utilizing every nook and cranny efficiently. Consider incorporating cabinets with adjustable shelves or pull-out drawers that allow for easy access to items stored at the back.
Utilize vertical space by installing tall pantry cabinets or open shelving units where you can display decorative items alongside everyday essentials.
Another clever way to optimize storage is by using corner spaces effectively. Corner cabinets with rotating shelves or pull-out organizers are great options for accessing hard-to-reach areas without wasting any valuable space.
Don’t forget about utilizing the area above your upper cabinets as well! Install floating shelves or hanging racks where you can store cookbooks, small appliances, or even hang pots and pans for a stylish yet practical touch.
Lastly, consider incorporating multi-functional furniture pieces into your kitchen design. For example, an island with built-in drawers provides additional countertop workspace while offering extra room for storing utensils and other culinary necessities.
Considering Plumbing Positions
The position of your sink, dishwasher, and other water-related elements can greatly impact the functionality and efficiency of your kitchen.
Imagine this: you’re standing at the sink, rinsing vegetables for dinner while chatting with a friend seated at the nearby island. Suddenly, you realize that reaching over to turn on or adjust the faucet is inconveniently far away from where you need it most.
This scenario highlights why carefully considering plumbing positions is essential.
To ensure a seamless workflow in your kitchen design, take into account how frequently you’ll be using certain fixtures and appliances that require water connections. For example:
- Place sinks near food preparation areas for easy access when washing produce or cleaning utensils.
- Position dishwashers close to sinks so that dirty dishes can be easily transferred from one place to another.
- Consider locating refrigerators with built-in ice makers near existing water lines for convenient installation.
By thoughtfully planning out these plumbing positions during the sketching phase of your kitchen layout process, you’ll save yourself potential headaches down the line when it comes time for installation.
Remember: Your goal is not only an aesthetically pleasing space but also one that functions effortlessly in everyday life.
Factoring in Kitchen Lighting
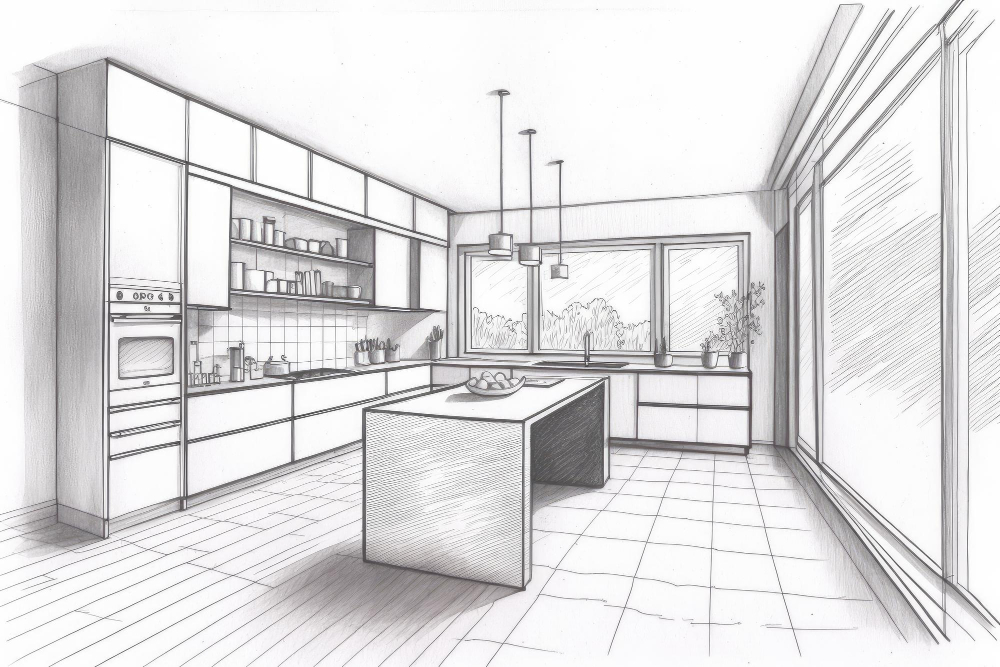
Lighting plays a significant role in creating ambiance, enhancing functionality, and highlighting key areas within your kitchen. As you continue to refine your sketch, consider the different types of lighting that will best suit each section of your kitchen.
Start by evaluating natural light sources such as windows or skylights. Take note of their positions and how they can illuminate specific areas throughout the day.
This will help you determine if additional artificial lighting is needed for darker corners or during nighttime hours.
Next, think about task lighting – this type of illumination focuses on providing ample light for specific activities like food preparation or cooking at the stove. Consider placing under-cabinet lights above countertops and installing pendant lights over islands or peninsulas where most meal preparations take place.
Ambient lighting sets the overall mood in a room while ensuring general visibility throughout all spaces evenly distributed without any harsh shadows. Recessed ceiling lights are commonly used for ambient illumination but be mindful not to overcrowd them; spacing them out appropriately ensures an even distribution across space.
Lastly, don’t forget about accent lighting! It adds depth and visual interest by drawing attention to architectural features like open shelves with decorative items or artwork displayed on walls near dining areas within an open-concept layout.
Determining the Flow of Foot Traffic
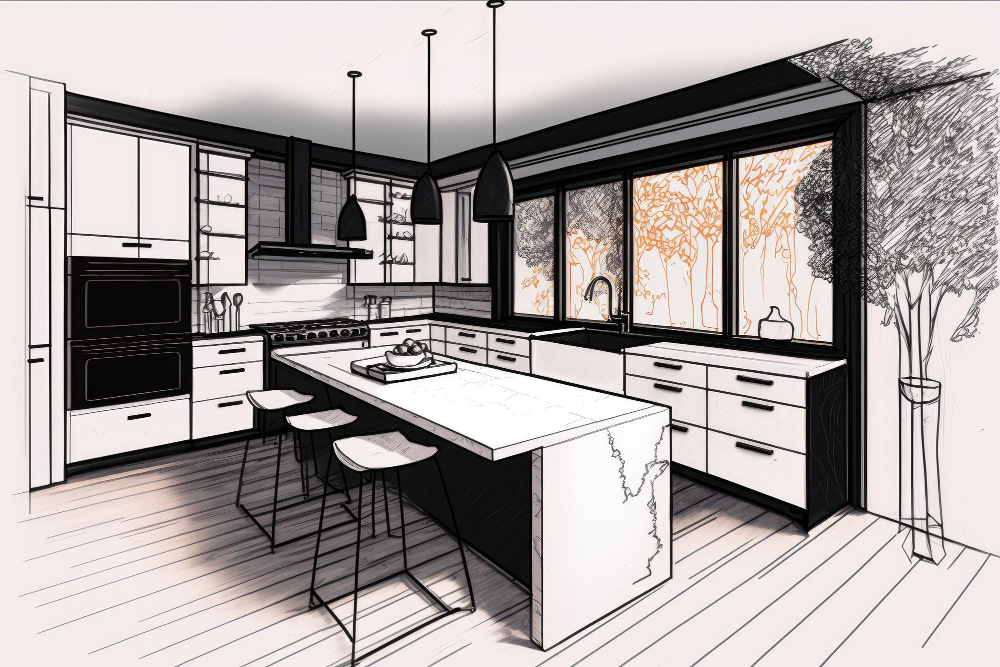
The way people move around in your kitchen can greatly impact its functionality and overall comfort.
Imagine this: You’re preparing a delicious meal for friends and family, but as you navigate through a crowded kitchen, bumping into others along the way, frustration starts to set in. To avoid such scenarios and create a smooth flow of movement, it’s crucial to strategically plan for traffic patterns.
Take note of common pathways that people tend to follow when moving around in your kitchen. For example, think about where individuals enter from other rooms or access points like doors or hallways leading into the space.
Consider placing major appliances like refrigerators or ovens away from these main pathways so that they don’t obstruct movement while cooking or retrieving ingredients. Ensure there is ample clearance between countertops and islands so that multiple people can comfortably work side by side without feeling cramped.
By carefully considering foot traffic patterns during sketching stage itself allows you to make adjustments before committing them on paper permanently – saving time and effort later on during construction phase.
Incorporating Your Style Into Your Kitchen Layout
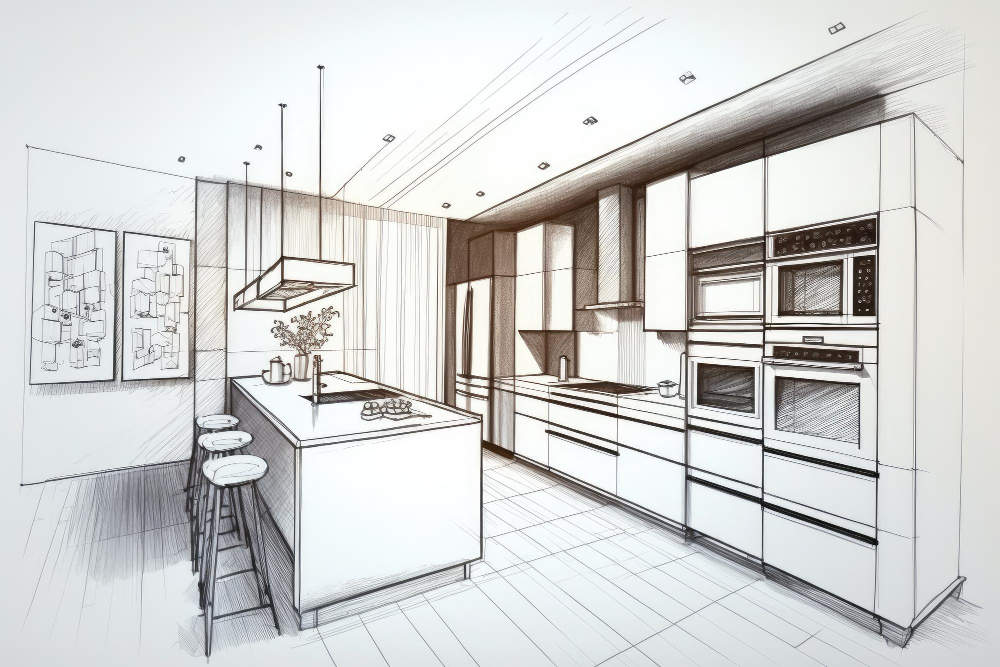
Your kitchen should not only be functional but also reflect your unique taste and personality. By infusing elements of style into the layout, you can create a space that feels truly like home.
One way to incorporate your style is through the choice of materials and finishes for various components in your kitchen. From cabinets and countertops to backsplashes and flooring, each selection offers an opportunity to showcase your preferred aesthetic.
Whether you prefer sleek modern lines or rustic farmhouse charm, there are countless options available that align with different styles.
Another aspect to consider is color scheme. The colors used in a space have a significant impact on its overall ambiance.
You might opt for neutral tones for a timeless look or bold pops of color for added vibrancy – it all depends on what resonates with you personally.
Don’t forget about accessories! Small details such as cabinet hardware, light fixtures, and decorative accents play an essential role in tying together the overall design theme of your kitchen.
Reviewing and Refining Your Sketch
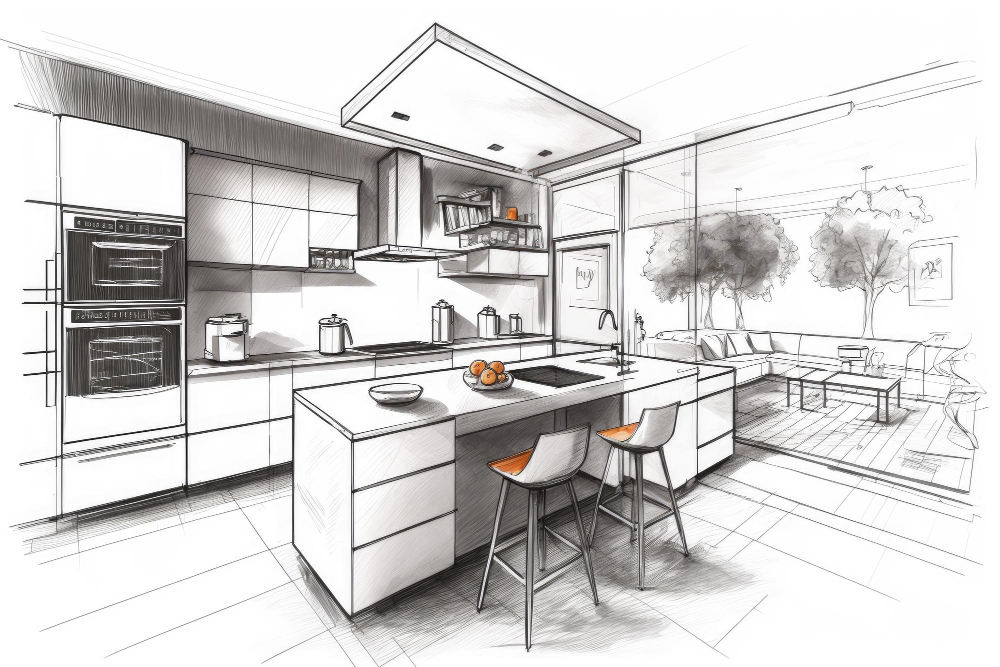
This crucial step allows you to evaluate the practicality and aesthetics of your sketch before moving forward with the actual implementation.
Start by taking a step back and looking at your sketch from a fresh perspective. Consider whether the flow of movement feels natural, if there is enough space between key elements such as countertops and appliances, or if any adjustments need to be made for better functionality.
Next, pay attention to details such as cabinet placement, storage solutions, lighting fixtures, and plumbing positions. Ensure that everything is positioned in a way that maximizes convenience while maintaining an appealing visual balance.
Don’t hesitate to seek feedback from others who will be using the kitchen regularly or consult with professionals in interior design or architecture for their expert opinion. Fresh eyes can often spot potential issues or offer creative suggestions that may enhance both form and function within your space.
As you review feedbacks received on your initial sketch – whether it’s from family members or experts – take note of any changes suggested that resonate with you. Remember though; ultimately this is YOUR kitchen! So make sure any modifications align with both personal preferences as well as practical considerations specific to how YOU use this important room in daily life!
Refining Your Sketch involves making necessary adjustments based on these evaluations until you are satisfied with every aspect of the layout plan – ensuring optimal utilization without compromising style!
Turning Your Sketch Into a Finished Plan
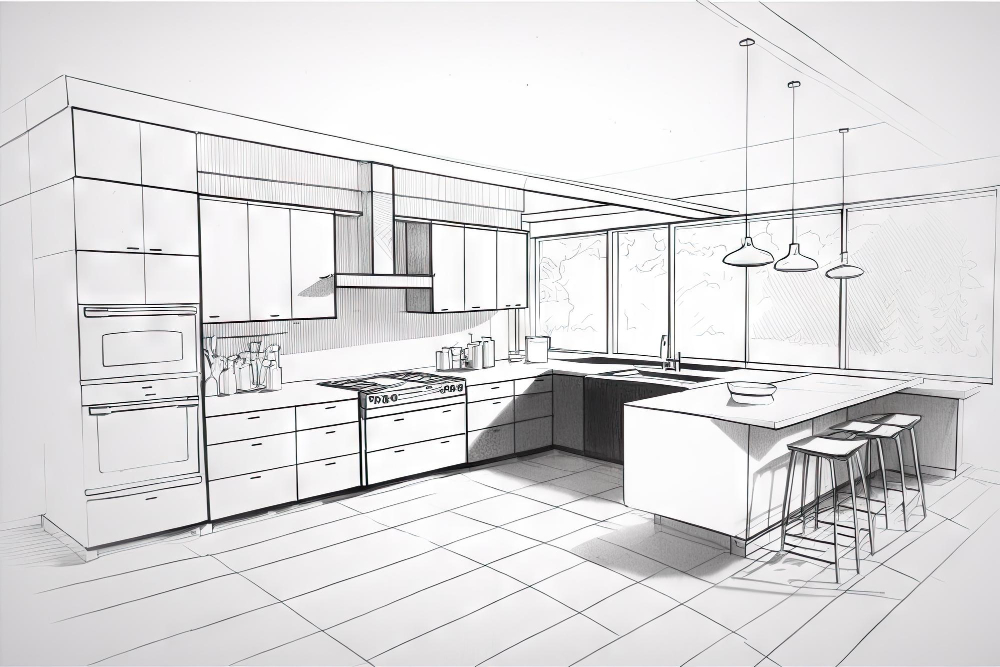
This final step is crucial in bringing your vision to life and ensuring that all aspects of your kitchen design are accounted for.
To begin, take a closer look at your sketch and evaluate each element. Consider the dimensions of the space, including wall lengths, ceiling height, and any architectural features such as windows or doors.
Take accurate measurements using a tape measure or laser measuring tool.
Next, transfer these measurements onto graph paper or use digital software specifically designed for creating floor plans. Start by drawing the outline of the room to scale using appropriate measurements (e.g., 1/4 inch equals 1 foot).
Be sure to include accurate doorways and windows in their correct positions.
Now it’s time to add in all the key elements from your sketch: cabinets, appliances, countertops, sinks – everything that will be part of your dream kitchen! Use scaled shapes or symbols representing each item so you can easily move them around until you find an arrangement that works best for both functionality and aesthetics.
Consider factors like workflow efficiency when placing items within reach while cooking/preparing meals. Ensure there is enough counter space near appliances like stoves or ovens for easy food preparation tasks.
Don’t forget about storage solutions! Allocate ample cabinet space based on what you need – think about pots/pans storage near cooking areas; utensils close by food prep zones; pantry cabinets conveniently located next to refrigerators – optimizing accessibility while maintaining an organized look throughout!
As with any design process iteration is key – don’t be afraid to experiment with different layouts until finding one which truly suits both practicality & personal style preferences alike!
Lastly review every detail carefully before finalizing anything- double-checking dimensions against actual physical constraints ensures accuracy avoiding potential issues during installation phase later down line saving valuable resources such as time/money spent rectifying mistakes.
By following these steps, you can transform your initial sketch into a comprehensive and detailed plan that will serve as a roadmap for your kitchen renovation or construction project. This finished plan will not only guide you during the implementation phase but also help communicate your vision to contractors, designers, and other professionals involved in bringing your dream kitchen to life.
FAQ
Is there an app to design a kitchen layout?
Yes, the RoomSketcher App is a useful application for designing a kitchen layout, as it offers easy-to-use kitchen planning and 3D visualization features.
Can I use SketchUp to design a kitchen?
Yes, you can use SketchUp as a powerful tool to design a kitchen, although the techniques may differ when modeling multiple rooms or a whole house.
What are the fundamental principles to keep in mind when sketching a kitchen layout?
The fundamental principles to keep in mind when sketching a kitchen layout include considering adequate space for movement, efficient storage, good lighting, easily reachable work areas, and importantly, the kitchen work triangle comprising the stove, sink, and refrigerator.
How do I consider appliances while sketching a kitchen layout?
When sketching a kitchen layout, consider the placement and space requirements of your appliances to ensure functionality and ease of movement.
What kind of software can beginners use to sketch a kitchen layout?
Beginners can use software such as IKEA Home Planner or SketchUp for sketching a kitchen layout.
